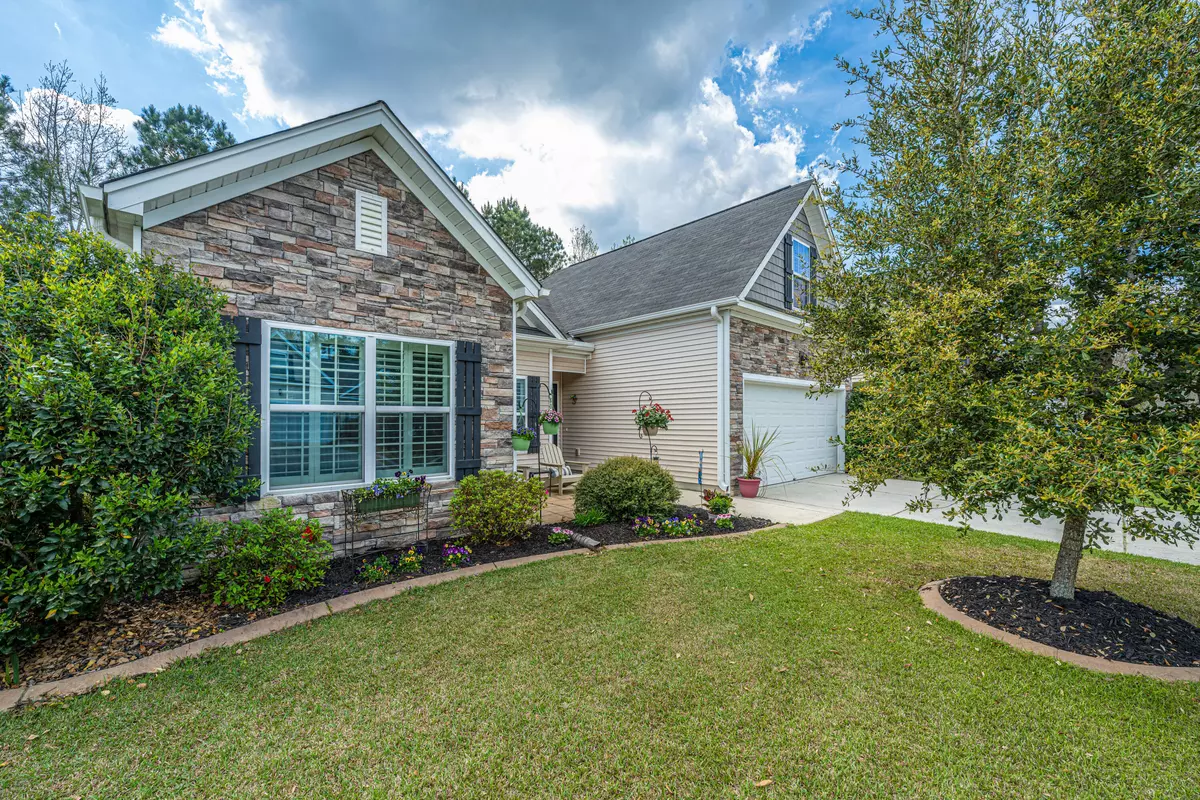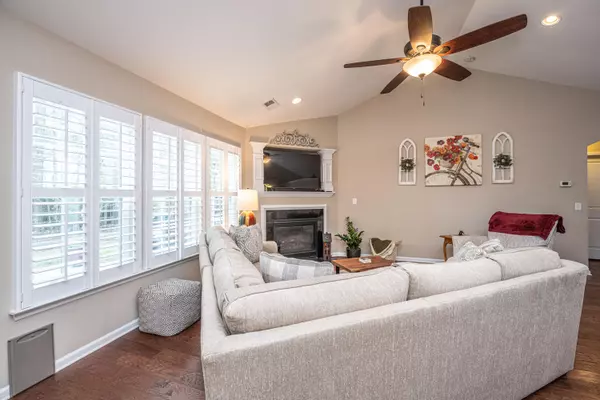Bought with Kay Real Estate Group, LLC
$375,000
$379,900
1.3%For more information regarding the value of a property, please contact us for a free consultation.
308 Wynfield Forest Dr Summerville, SC 29485
3 Beds
2 Baths
1,754 SqFt
Key Details
Sold Price $375,000
Property Type Other Types
Sub Type Single Family Detached
Listing Status Sold
Purchase Type For Sale
Square Footage 1,754 sqft
Price per Sqft $213
Subdivision Buckshire
MLS Listing ID 23005013
Sold Date 04/24/23
Bedrooms 3
Full Baths 2
Year Built 2013
Lot Size 6,534 Sqft
Acres 0.15
Property Description
Welcome to this lovely, immaculate, original owner home with all the upgrades! Plantation shutters throughout entire home and fantastic tile floored sun room that easily converts to a screen porch! This home features a 1st flr master, large FROG/flex space, HVAC new in 2019, window films, gutters, tankless water heater, 9 ft ceilings & comfort height counters in both baths. Engineered hdwd (not LVP!) on 1st flr except 1 bdrm, currently used as a study. Oversized family rm w/ cathedral ceiling & FP opens into dining area & kitchen. Glass subway tile backsplash new in 2022, white 42'' cabinets w/ upgraded panels, granite, deep sink & gas stove. Split master bdrm w/ vaulted ceiling, bthrm has upgraded double sinks, jacuzzi tub, separate shower, WIC. Upstairs flex space/bonus rm withnook for desk, could be 4th bdrm. Separate zone. Carpet in excellent condition, room not often used. Tile floors in both baths and front storm door. FP has gas logs, thermostat controlled blower w/remote. Upgraded faucets match lighting & all hardware.
This home has fantastic curb appeal w/ its stone veneer and front flower filled patio! Well designed landscaping with concrete stamped edging. Rear patio w/ gas line connected to grill that is included! Leased, transferable solar panels help tremendously with utility cost! Wooded shelving in garage, utility sink. W/D and fridge included as well!
This Eastwood built home is in the desirable Wynfield Forest neighborhood of Buckshire. A lovely community with established, mature plantings, sidewalks, ponds, pool, and play park with grilling area.
Fantastic location, close to I-26, and quick drive to beautiful, historic downtown Summerville! Enjoy nearby restaurants, shopping, Charleston International Airport and Air Force Base, Boeing, Volvo and easy access to downtown Charleston and the beaches!
A $1,400.00 Lender Credit is available and will be applied towards the buyer's closing costs and pre-paids if the buyer chooses to use the seller's preferred lender. This credit is in addition to any negotiated seller concessions.
Location
State SC
County Charleston
Area 32 - N.Charleston, Summerville, Ladson, Outside I-526
Rooms
Primary Bedroom Level Lower
Master Bedroom Lower Ceiling Fan(s), Garden Tub/Shower, Walk-In Closet(s)
Interior
Interior Features Ceiling - Cathedral/Vaulted, Ceiling - Smooth, High Ceilings, Garden Tub/Shower, Walk-In Closet(s), Ceiling Fan(s), Entrance Foyer, Frog Attached, Living/Dining Combo, Pantry, Sun
Heating Electric, Forced Air, Heat Pump, Solar
Cooling Central Air
Flooring Ceramic Tile, Wood
Fireplaces Number 1
Fireplaces Type Family Room, Gas Log, One
Laundry Laundry Room
Exterior
Garage Spaces 2.0
Fence Fence - Wooden Enclosed
Community Features Central TV Antenna, Park, Pool, Trash
Utilities Available Dominion Energy, Summerville CPW
Roof Type Asphalt
Porch Patio, Screened
Total Parking Spaces 2
Building
Lot Description .5 - 1 Acre
Story 2
Foundation Slab
Sewer Public Sewer
Water Public
Architectural Style Ranch, Traditional
Level or Stories One and One Half
New Construction No
Schools
Elementary Schools Ladson
Middle Schools Deer Park
High Schools Stall
Others
Financing Any
Read Less
Want to know what your home might be worth? Contact us for a FREE valuation!

Our team is ready to help you sell your home for the highest possible price ASAP






