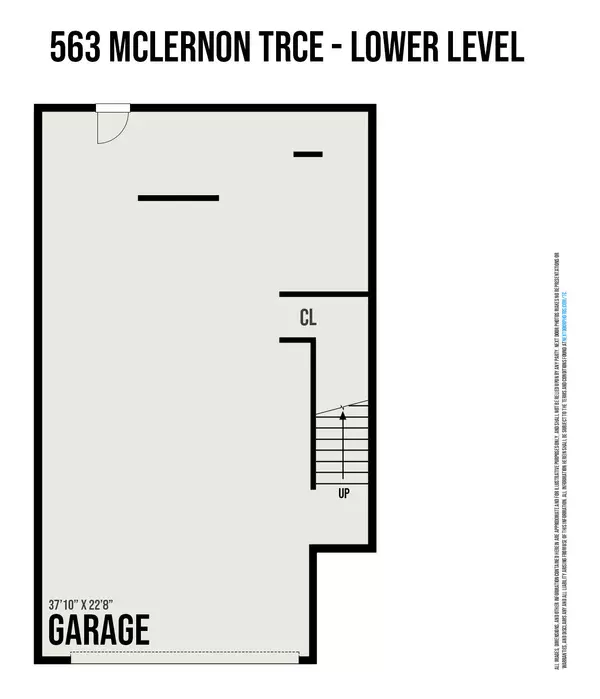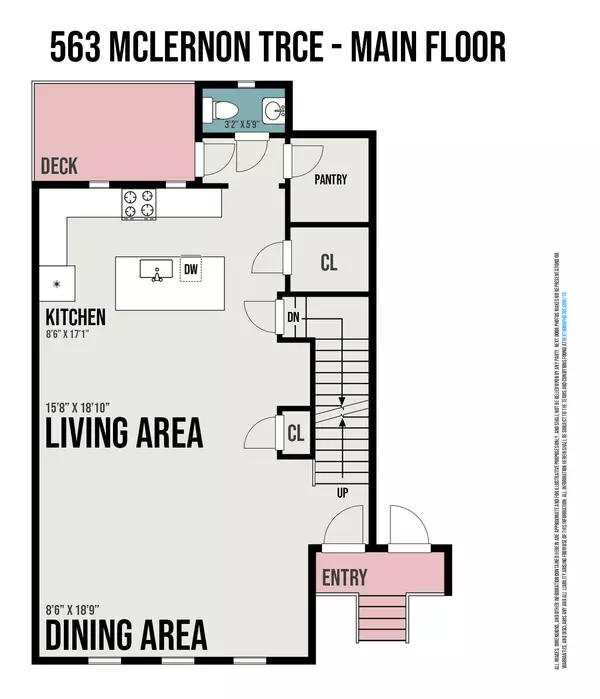Bought with Realty ONE Group Coastal
$379,000
$379,000
For more information regarding the value of a property, please contact us for a free consultation.
563 Mclernon Johns Island, SC 29455
3 Beds
2.5 Baths
1,809 SqFt
Key Details
Sold Price $379,000
Property Type Single Family Home
Listing Status Sold
Purchase Type For Sale
Square Footage 1,809 sqft
Price per Sqft $209
Subdivision Marshview Commons
MLS Listing ID 23005613
Sold Date 04/21/23
Bedrooms 3
Full Baths 2
Half Baths 1
Year Built 2021
Lot Size 2,178 Sqft
Acres 0.05
Property Description
Less than a year old, this beautiful townhome (Antigua floor plan) looks like new, shows like new & lives like new. Nestled just off the Stono River on the edge of West Ashley & Johns Island between nature & convenience. True open concept, main floor features vinyl plank flooring, LED lighting, chef's kitchen w/ beautiful island for extra seating & work space, SS appliances, great cabinet space, huge pantry & gorgeous countertops complete the kitchen. Flow right into your living room & dining area for maximum comfort & entertaining space. Main floor is completed w/ a powder room, rear porch & massive storage closet. Upstairs you will find the spacious primary BR w/ walk-in closet complete with built-ins and en-suite w/ jack 'n jill sinks, large walk-in shower & separate water closet.There are two other spacious BR's upstairs that share the hall bath w/ shower/tub combo. There is a nicely decorated laundry closet off the landing, with built-in shelving. There is also another massive storage closet upstairs along with a linen closet in the hallway. The 2-car garage could fit 4 cars and more as it encompasses the entire footprint of the home. The attic is head height and has flooring throughout to satisfy all your storage needs. Neighborhood pool, sidewalks & lawn maintenance included surrounded by beautiful parks and convenient shopping all in a new and energy efficient home, come see what 563 Mclernon Trace can do for you!
Location
State SC
County Charleston
Area 12 - West Of The Ashley Outside I-526
Rooms
Primary Bedroom Level Upper
Master Bedroom Upper Walk-In Closet(s)
Interior
Interior Features Ceiling - Smooth, High Ceilings, Kitchen Island, Walk-In Closet(s), Eat-in Kitchen, Family, Living/Dining Combo, Pantry, Study
Heating Electric
Cooling Central Air
Flooring Ceramic Tile, Laminate
Exterior
Exterior Feature Balcony
Garage Spaces 9.0
Community Features Lawn Maint Incl, Pool
Utilities Available Berkeley Elect Co-Op, Charleston Water Service
Roof Type Asphalt
Total Parking Spaces 9
Building
Lot Description 0 - .5 Acre, Interior Lot, Level
Story 3
Foundation Raised
Sewer Public Sewer
Water Public
Level or Stories 3 Stories
New Construction No
Schools
Elementary Schools Oakland
Middle Schools C E Williams
High Schools West Ashley
Others
Financing Cash,Conventional,FHA,VA Loan
Read Less
Want to know what your home might be worth? Contact us for a FREE valuation!

Our team is ready to help you sell your home for the highest possible price ASAP






