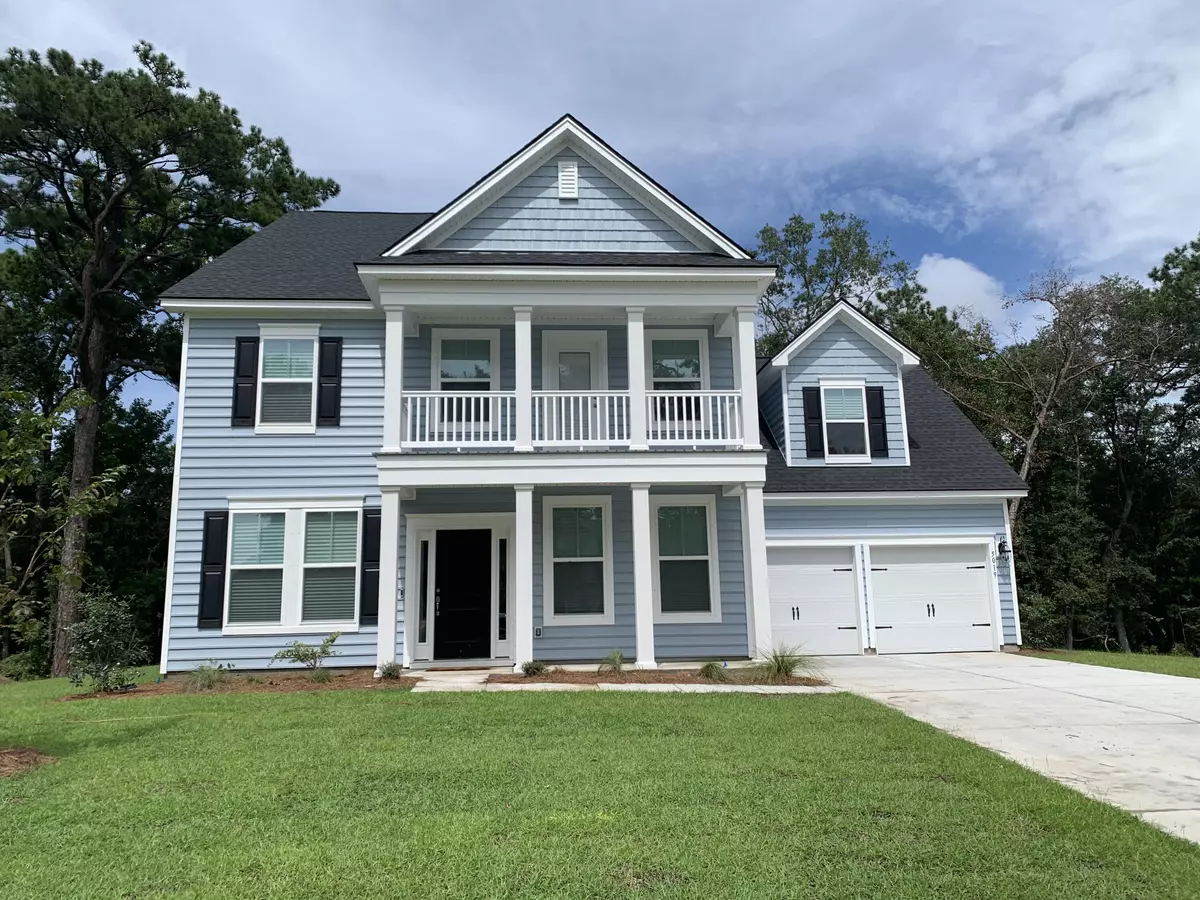Bought with EXP Realty LLC
$623,685
$623,685
For more information regarding the value of a property, please contact us for a free consultation.
7003 Pumpkinseed Dr Johns Island, SC 29455
5 Beds
3.5 Baths
3,044 SqFt
Key Details
Sold Price $623,685
Property Type Single Family Home
Listing Status Sold
Purchase Type For Sale
Square Footage 3,044 sqft
Price per Sqft $204
Subdivision St. Johns Lake
MLS Listing ID 22026445
Sold Date 03/24/23
Bedrooms 5
Full Baths 3
Half Baths 1
Year Built 2022
Lot Size 10,454 Sqft
Acres 0.24
Property Description
Welcome home to St. John's Lake, Nestled Between Main Road and River Road, and Close to the Limehouse bridge. The community will feature a secluded amenity center complete with a Fireplace and covered pavilion. The pool overlooks the 62 Acre Lake. This stocked lake is great for fishing, paddling, and nature watching. The homes here sit minuets from great restaurants on Maybank Highway. The community is only a 25 min commute to Downtown, 12 miles to Beachwalker Park in Kiawah, and 30 minutes from the Plantations on Highway 61. FranklinThe Franklin floorplan is a versatile floorplan for a good-sized family. Walking into the home, you have the study and Formal Dining room on each side. The Gourmet kitchen faces the Family Room giving it an open feel. The kitchen has White cabinets, whiteFranklin
The Franklin floorplan is a versatile floorplan for a good-sized family. Walking into the home, you have the study and Formal Dining room on each side. The Gourmet kitchen faces the Family Room giving it an open feel. The kitchen has White cabinets, white Lyra Quartz countertops, white subway tile backsplash, and stainless-steel appliances including built-in cooktop, and double oven with microwave oven and regular oven in the cabinets. All the bedrooms are upstairs with a large guest suite and 5 bedrooms total. The screened porch overlooks a 62 acre stocked lake with a private view. This is a great home for family's! This brand new home is a connected home, which means no dead spots, and includes a Ring video door bell, Honeywell Wi-Fi smart thermostats, Flo Water shut off Valve, a Smart Level lock, a MyQ Garage Door Opener, an Eero wireless boosting network, and so much more. Come live with a new connected home.
Location
State SC
County Charleston
Area 23 - Johns Island
Rooms
Primary Bedroom Level Upper
Master Bedroom Upper Garden Tub/Shower, Walk-In Closet(s)
Interior
Interior Features Ceiling - Smooth, Tray Ceiling(s), High Ceilings, Garden Tub/Shower, Kitchen Island, Walk-In Closet(s), Bonus, Eat-in Kitchen, Family, Entrance Foyer, Pantry, Separate Dining, Study
Heating Natural Gas
Cooling Central Air
Flooring Ceramic Tile, Laminate
Fireplaces Type Family Room, Gas Log
Laundry Laundry Room
Exterior
Garage Spaces 2.0
Community Features Clubhouse, Dog Park, Pool, Trash, Walk/Jog Trails
Utilities Available Berkeley Elect Co-Op, John IS Water Co
Waterfront true
Waterfront Description Lake Privileges, Lake Front
Roof Type Architectural
Porch Front Porch, Screened
Total Parking Spaces 2
Building
Lot Description 0 - .5 Acre, Wooded
Story 2
Foundation Slab
Sewer Public Sewer
Water Public
Architectural Style Traditional
Level or Stories Two
New Construction Yes
Schools
Elementary Schools Angel Oak
Middle Schools Haut Gap
High Schools St. Johns
Others
Financing Cash, Conventional, FHA, VA Loan
Special Listing Condition 10 Yr Warranty
Read Less
Want to know what your home might be worth? Contact us for a FREE valuation!

Our team is ready to help you sell your home for the highest possible price ASAP






