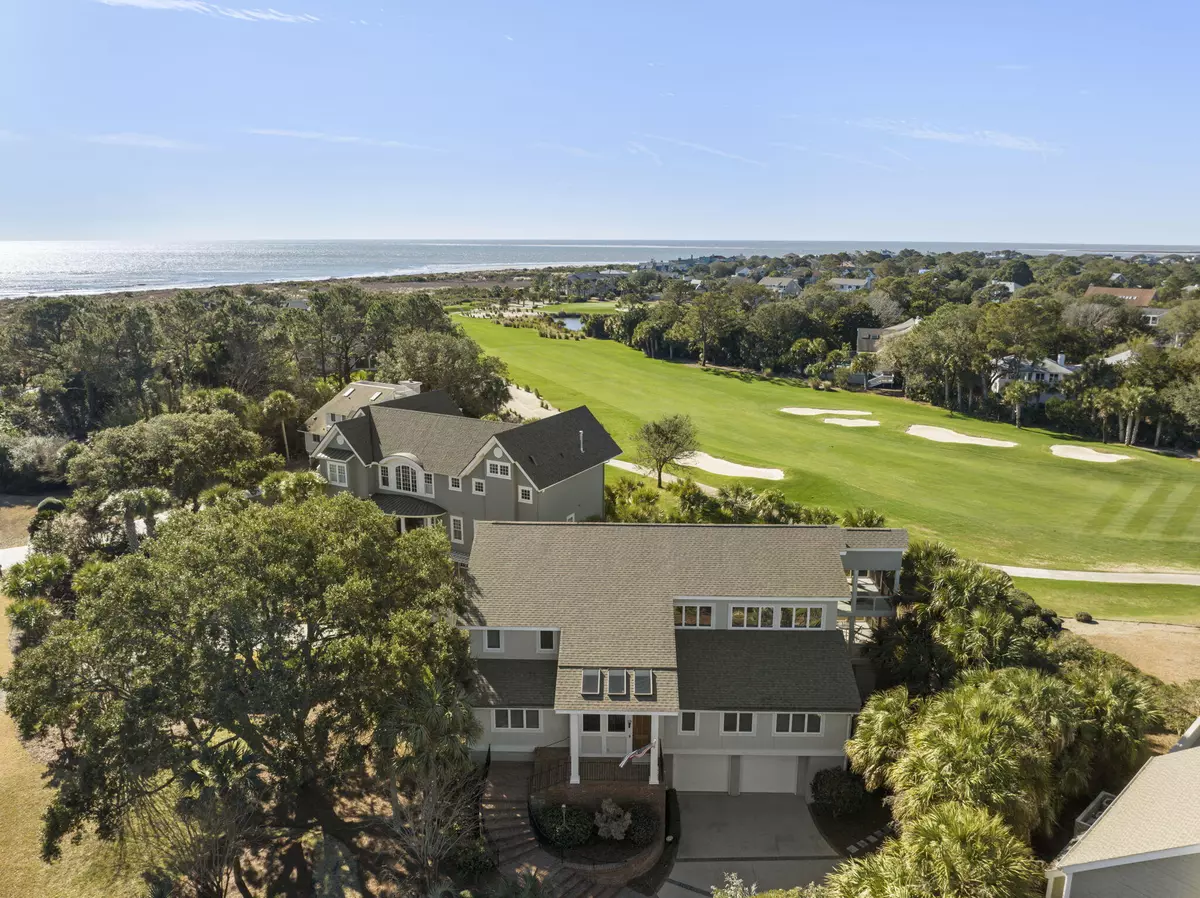Bought with Seabrook Island Real Estate
$2,190,000
$2,299,000
4.7%For more information regarding the value of a property, please contact us for a free consultation.
2261 Seascape Ct Seabrook Island, SC 29455
5 Beds
4 Baths
3,946 SqFt
Key Details
Sold Price $2,190,000
Property Type Single Family Home
Sub Type Single Family Detached
Listing Status Sold
Purchase Type For Sale
Square Footage 3,946 sqft
Price per Sqft $554
Subdivision Seabrook Island
MLS Listing ID 23001957
Sold Date 04/24/23
Bedrooms 5
Full Baths 4
Year Built 1980
Lot Size 0.450 Acres
Acres 0.45
Property Description
STUNNING VIEWS and only steps from the beach and Boardwalk #2 to Seabrook Island's renowned North Beach. This incredible home overlooks the entire fairway of the Ocean Winds 14th hole along with spectacular ocean views, making this one of the best views and locations you will find on Seabrook Island. This unique home offers soaring ceilings in every room, custom mahogany cabinets and furniture, multiple decks and patios and extra large rooms, 2K sq ft lower level with flex space, there is plenty of room for entertaining everyone.Original 1980 home was replaced with an all new home in 2000 and recently updated with new HVAC systems, interior paint, appliances, custom closets, hardware, decor, fixtures, sauna, landscaping, flooring and furnishings in 2022. New white quartz countertops inboth kitchens are in process.
With 5 bedrooms (including 2 master suites) 2 full sized kitchens, incredible outdoor space and views, and prime location to the beach, this home would make a fantastic investment/rental property, second or permanent home. Furnishings are negotiable. HURRY! With this spring beach weather, this one will not last long!!!
Location
State SC
County Charleston
Area 30 - Seabrook
Rooms
Primary Bedroom Level Upper
Master Bedroom Upper Outside Access, Walk-In Closet(s)
Interior
Interior Features Ceiling - Cathedral/Vaulted, Ceiling - Smooth, Tray Ceiling(s), High Ceilings, Elevator, Kitchen Island, Walk-In Closet(s), Ceiling Fan(s), Bonus, Eat-in Kitchen, Family, Entrance Foyer, Pantry
Heating Electric, Heat Pump
Cooling Central Air
Flooring Ceramic Tile, Wood
Fireplaces Number 1
Fireplaces Type Family Room, Gas Log, One
Laundry Laundry Room
Exterior
Exterior Feature Balcony, Lawn Irrigation, Lighting
Garage Spaces 4.0
Community Features Clubhouse, Club Membership Available, Elevators, Equestrian Center, Fitness Center, Gated, Golf Course, Golf Membership Available, Marina, Park, Pool, RV/Boat Storage, Sauna, Security, Storage, Tennis Court(s), Trash, Walk/Jog Trails
Utilities Available Berkeley Elect Co-Op, SI W/S Comm
Roof Type Architectural, Asphalt
Porch Deck, Screened
Parking Type 4 Car Garage, Attached, Garage Door Opener
Total Parking Spaces 4
Building
Lot Description .5 - 1 Acre, Cul-De-Sac, High, On Golf Course
Story 2
Foundation Raised
Sewer Public Sewer
Water Public
Architectural Style Contemporary
Level or Stories Two
New Construction No
Schools
Elementary Schools Angel Oak
Middle Schools Haut Gap
High Schools St. Johns
Others
Financing Any
Special Listing Condition Flood Insurance
Read Less
Want to know what your home might be worth? Contact us for a FREE valuation!

Our team is ready to help you sell your home for the highest possible price ASAP






