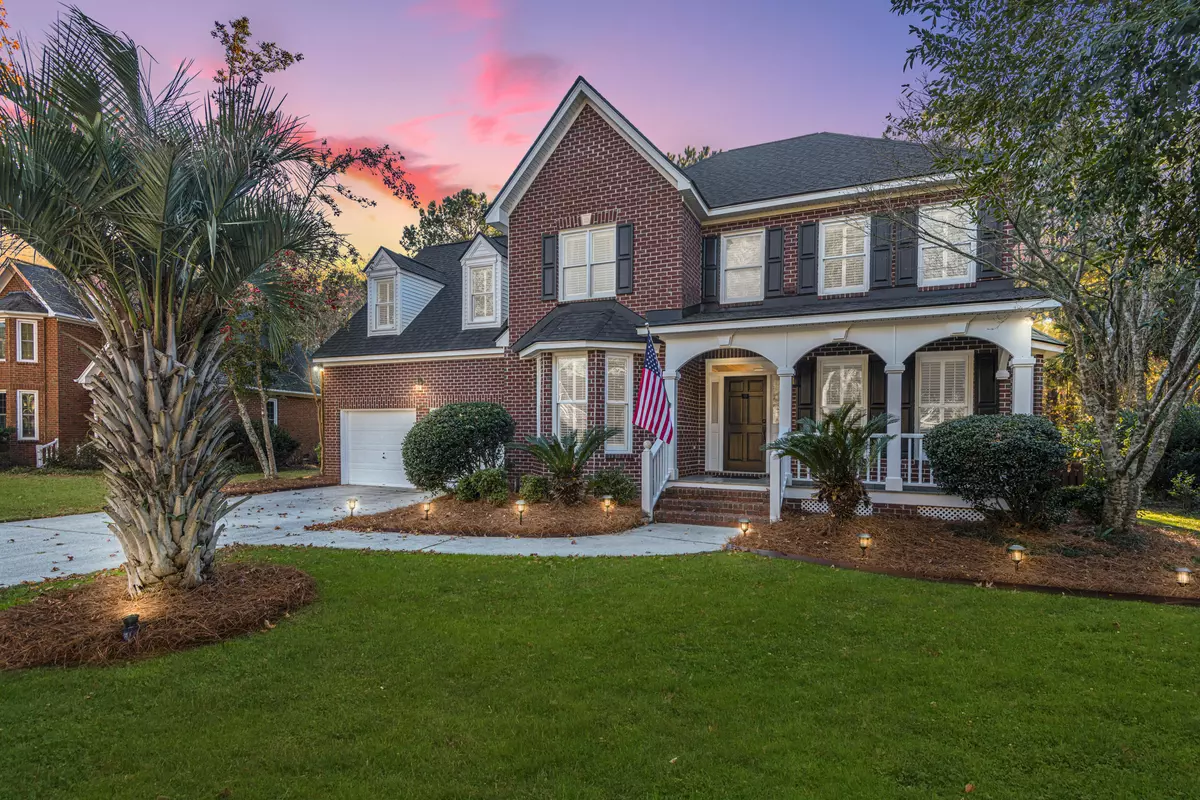Bought with Bottletree Properties, LLC
$650,000
$625,000
4.0%For more information regarding the value of a property, please contact us for a free consultation.
1240 Wynnwood Ct Mount Pleasant, SC 29466
4 Beds
2.5 Baths
2,815 SqFt
Key Details
Sold Price $650,000
Property Type Single Family Home
Sub Type Single Family Detached
Listing Status Sold
Purchase Type For Sale
Square Footage 2,815 sqft
Price per Sqft $230
Subdivision Brickyard Plantation
MLS Listing ID 21000005
Sold Date 02/10/21
Bedrooms 4
Full Baths 2
Half Baths 1
Year Built 1995
Lot Size 10,890 Sqft
Acres 0.25
Property Description
Move-in ready and updated, this all brick 4 BR, 2.5 BA home sits on a 1/4 lot in Brickyard's Boone Grove section. You'll appreciate the screened porch and fenced backyard's privacy with peaceful views of a lagoon and the protected woodlands of historic Boone Hall Plantation. Hardwoods throughout the home upstairs and down. Beautifully renovated bathrooms boast new vanities & subway tile. Owner's bath has a free standing tub & shower. The latest lighting and plumbing fixtures are found throughout the home. Kitchen boasts upgraded stainless steel appliances, granite counters and white cabinets. New roof in 2017. Brickyard's amenities: community boat ramp, boat storage, 5 lighted tennis courts with a full time teaching pro, 2 pools with Jr. Swim Team, basketball court & jogging trails.Zoned to Mt Pleasant's award winning schools.
Less than 6 miles to Isle of Palms beaches.
Flood insurance is not required.
Encapsulated crawl space with a dehumidifier in 2018.
Lushly landscaped yard with solar up lighting along the walkway. Two car garage and large driveway for ample parking.
Location
State SC
County Charleston
Area 41 - Mt Pleasant N Of Iop Connector
Region Boone Grove
City Region Boone Grove
Rooms
Primary Bedroom Level Upper
Master Bedroom Upper Ceiling Fan(s), Garden Tub/Shower, Multiple Closets, Walk-In Closet(s)
Interior
Interior Features Ceiling - Smooth, Tray Ceiling(s), High Ceilings, Garden Tub/Shower, Walk-In Closet(s), Ceiling Fan(s), Bonus, Eat-in Kitchen, Family, Entrance Foyer, Frog Attached, Separate Dining, Study
Heating Heat Pump
Cooling Central Air
Flooring Ceramic Tile, Wood
Fireplaces Number 1
Fireplaces Type Family Room, Gas Connection, One
Laundry Dryer Connection, Laundry Room
Exterior
Garage Spaces 2.0
Fence Fence - Wooden Enclosed
Community Features Boat Ramp, Clubhouse, Fitness Center, Park, Pool, RV/Boat Storage, Tennis Court(s), Trash, Walk/Jog Trails
Utilities Available Dominion Energy, Mt. P. W/S Comm
Waterfront Description Lagoon
Roof Type Architectural
Porch Front Porch, Screened
Parking Type 2 Car Garage, Attached, Garage Door Opener
Total Parking Spaces 2
Building
Lot Description 0 - .5 Acre, Cul-De-Sac, Wooded
Story 2
Foundation Crawl Space
Sewer Public Sewer
Water Public
Architectural Style Traditional
Level or Stories Two
New Construction No
Schools
Elementary Schools Jennie Moore
Middle Schools Laing
High Schools Wando
Others
Financing Relocation Property, Any, Cash, Conventional, FHA, VA Loan
Read Less
Want to know what your home might be worth? Contact us for a FREE valuation!

Our team is ready to help you sell your home for the highest possible price ASAP






