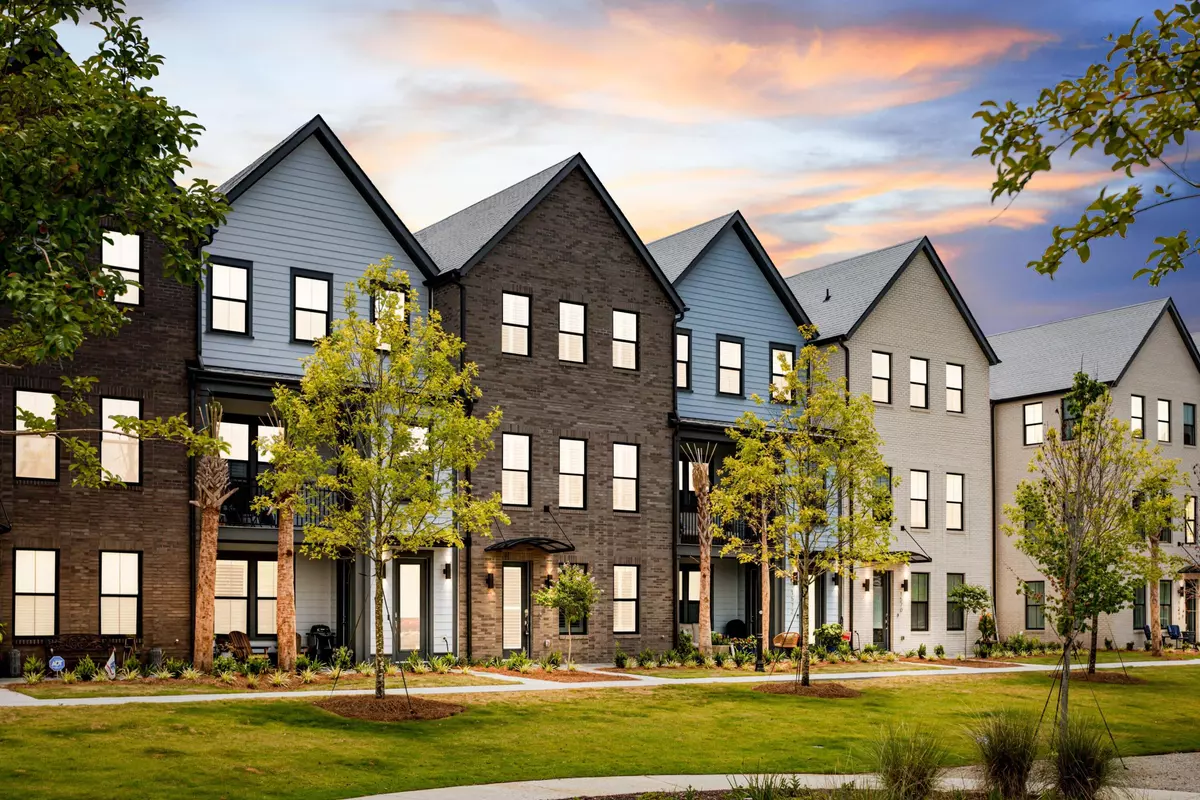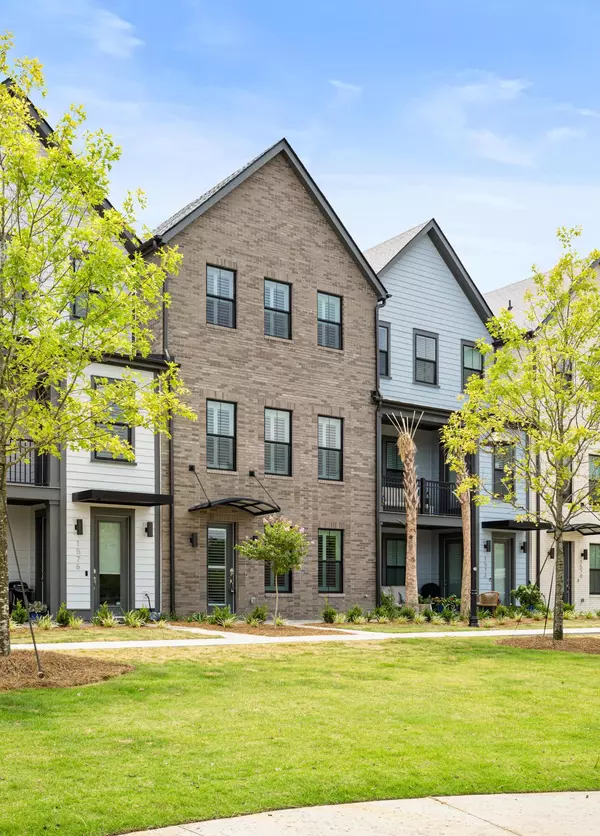Bought with Keller Williams Realty Charleston
$750,000
$779,000
3.7%For more information regarding the value of a property, please contact us for a free consultation.
1574 Hancock St Mount Pleasant, SC 29464
4 Beds
3.5 Baths
2,624 SqFt
Key Details
Sold Price $750,000
Property Type Single Family Home
Listing Status Sold
Purchase Type For Sale
Square Footage 2,624 sqft
Price per Sqft $285
Subdivision Midtown
MLS Listing ID 23002207
Sold Date 04/27/23
Bedrooms 4
Full Baths 3
Half Baths 1
Year Built 2021
Property Description
Gorgeous, better-than-new 4 bedroom, 3.5 bath townhome with elevator in a fantastic Midtown location. This unit overlooks the community's park and outdoor amphitheater. A short walk to MUSC Midtown, about 1 mile to the many shops and restaurants at Town Centre and to I-526, and about 5 miles to the Ravenel Bridge and Isle of Palms. The townhome can be accessed via the ground floor from the 2-car garage in back or from the front. From the front you'll enter through the foyer and find a hallway leading to the ground-floor bedroom and full bath. From here take the elevator or stairs to the second level of the home and enter the bright and airy, open-concept family room, dining area, and kitchen -- all with cove crown molding and custom lighting and plumbing fixtures.The gourmet kitchen features an island with breakfast bar, built-in drawer-style microwave, and shiplap surround. The stainless steel appliances include a 5-burner gas cooktop with hood vent, dual wall ovens, dishwasher, and refrigerator. The kitchen also has quartz countertops, custom white cabinets with glass uppers, a walk-in pantry, and full-light French doors that lead to the covered patio. The guest powder room rounds out the main level. The third level consists of the owners' suite, two additional bedrooms, an additional full bath, and the laundry room. The master bath features a dual-sink vanity, a free-standing soaking tub, and separate shower with dual shower heads and white tile surround. The home is equipped with smart features such as wireless access points on each floor, smart thermostats, keyless front door entry, RING doorbell, and security system.
Improvements made by current owner: installed an elevator, 36-inch induction stove, refrigerator, washer, dryer, bathroom towel warmer, and plantation shutters (on all windows and doors); replaced carpet on 3rd floor with same laminated wood used throughout; upgraded master bedroom closet with drawers; added ceiling fans in all bedrooms and living room; and painted the garage. Amenities include-- a central park, picnic area, walking trails, and a covered gazebo.
Location
State SC
County Charleston
Area 42 - Mt Pleasant S Of Iop Connector
Rooms
Primary Bedroom Level Upper
Master Bedroom Upper Ceiling Fan(s), Garden Tub/Shower, Walk-In Closet(s)
Interior
Interior Features Ceiling - Smooth, High Ceilings, Elevator, Garden Tub/Shower, Kitchen Island, Walk-In Closet(s), Ceiling Fan(s), Eat-in Kitchen, Entrance Foyer, Living/Dining Combo, Pantry
Cooling Central Air
Flooring Ceramic Tile, Laminate, Vinyl
Laundry Laundry Room
Exterior
Exterior Feature Lawn Irrigation, Stoop
Garage Spaces 2.0
Community Features Lawn Maint Incl, Park, Trash, Walk/Jog Trails
Utilities Available Dominion Energy, Mt. P. W/S Comm
Roof Type Architectural
Porch Patio, Covered
Total Parking Spaces 2
Building
Story 3
Foundation Slab
Sewer Public Sewer
Water Public
Level or Stories 3 Stories
New Construction No
Schools
Elementary Schools Mamie Whitesides
Middle Schools Moultrie
High Schools Lucy Beckham
Others
Financing Cash, Conventional
Read Less
Want to know what your home might be worth? Contact us for a FREE valuation!

Our team is ready to help you sell your home for the highest possible price ASAP






