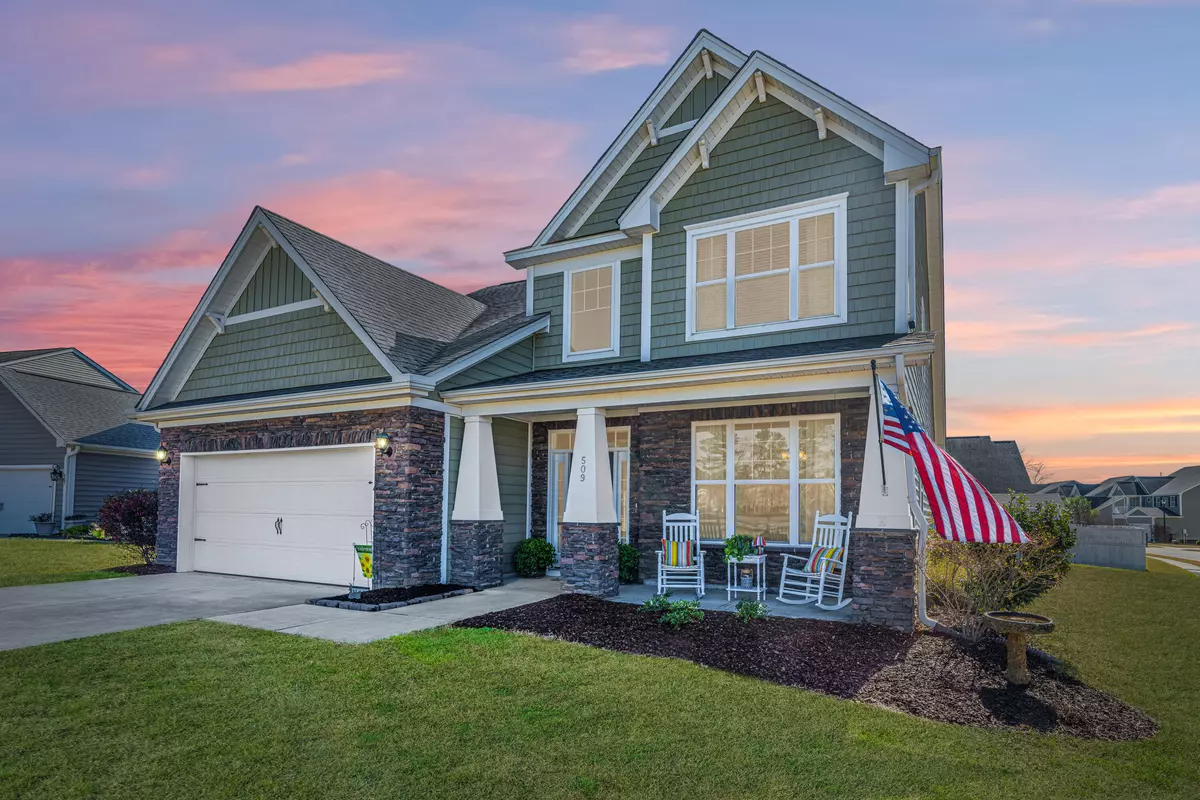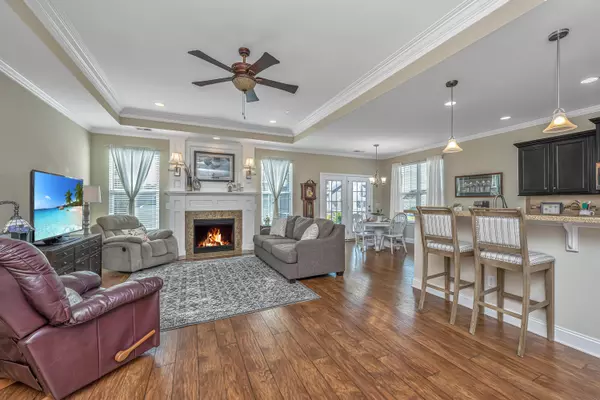Bought with Carolina Life Real Estate & Auctions LLC
$425,000
$425,000
For more information regarding the value of a property, please contact us for a free consultation.
509 Pendleton Dr Moncks Corner, SC 29461
4 Beds
2.5 Baths
2,712 SqFt
Key Details
Sold Price $425,000
Property Type Single Family Home
Sub Type Single Family Detached
Listing Status Sold
Purchase Type For Sale
Square Footage 2,712 sqft
Price per Sqft $156
Subdivision Foxbank Plantation
MLS Listing ID 23003291
Sold Date 04/21/23
Bedrooms 4
Full Baths 2
Half Baths 1
Year Built 2013
Lot Size 6,969 Sqft
Acres 0.16
Property Description
Owner's Suite on the main level! This popular floor plan features a spacious primary bedroom downstairs and an upstairs Loft big enough to comfortably hold a pool table & then some. The home sits on a corner lot directly across from a lagoon and dog park. The Kitchen offers a large pantry, dual wall ovens, gas cooktop & tons of cabinets. The Living Area has a gas log Fireplace & no shortage of natural light. Upstairs are 3 large bedrooms. Foxbank has its own elementary school, restaurants, churches & 140 acres of protected wetlands. Get to know your neighbors at the 2 pools or dog park! A $1,700 Lender Credit is available & will be applied towards buyer's closingcosts & pre-paids if Buyer chooses to use Seller's preferred lender. This is in addition to any other negotiated concessions
Location
State SC
County Berkeley
Area 73 - G. Cr./M. Cor. Hwy 17A-Oakley-Hwy 52
Rooms
Primary Bedroom Level Lower
Master Bedroom Lower Ceiling Fan(s), Walk-In Closet(s)
Interior
Interior Features Ceiling - Smooth, High Ceilings, Kitchen Island, Walk-In Closet(s), Ceiling Fan(s), Eat-in Kitchen, Entrance Foyer, Pantry, Separate Dining
Heating Heat Pump
Cooling Central Air
Flooring Laminate
Fireplaces Number 1
Fireplaces Type Gas Log, Living Room, One
Laundry Laundry Room
Exterior
Garage Spaces 2.0
Fence Partial
Community Features Dog Park, Park, Pool
Utilities Available BCW & SA, Berkeley Elect Co-Op
Roof Type Architectural
Porch Front Porch
Parking Type 2 Car Garage, Attached, Garage Door Opener
Total Parking Spaces 2
Building
Lot Description 0 - .5 Acre
Story 2
Foundation Slab
Sewer Public Sewer
Water Public
Architectural Style Traditional
Level or Stories Two
New Construction No
Schools
Elementary Schools Foxbank
Middle Schools Berkeley
High Schools Berkeley
Others
Financing Cash, Conventional, FHA, VA Loan
Read Less
Want to know what your home might be worth? Contact us for a FREE valuation!

Our team is ready to help you sell your home for the highest possible price ASAP






