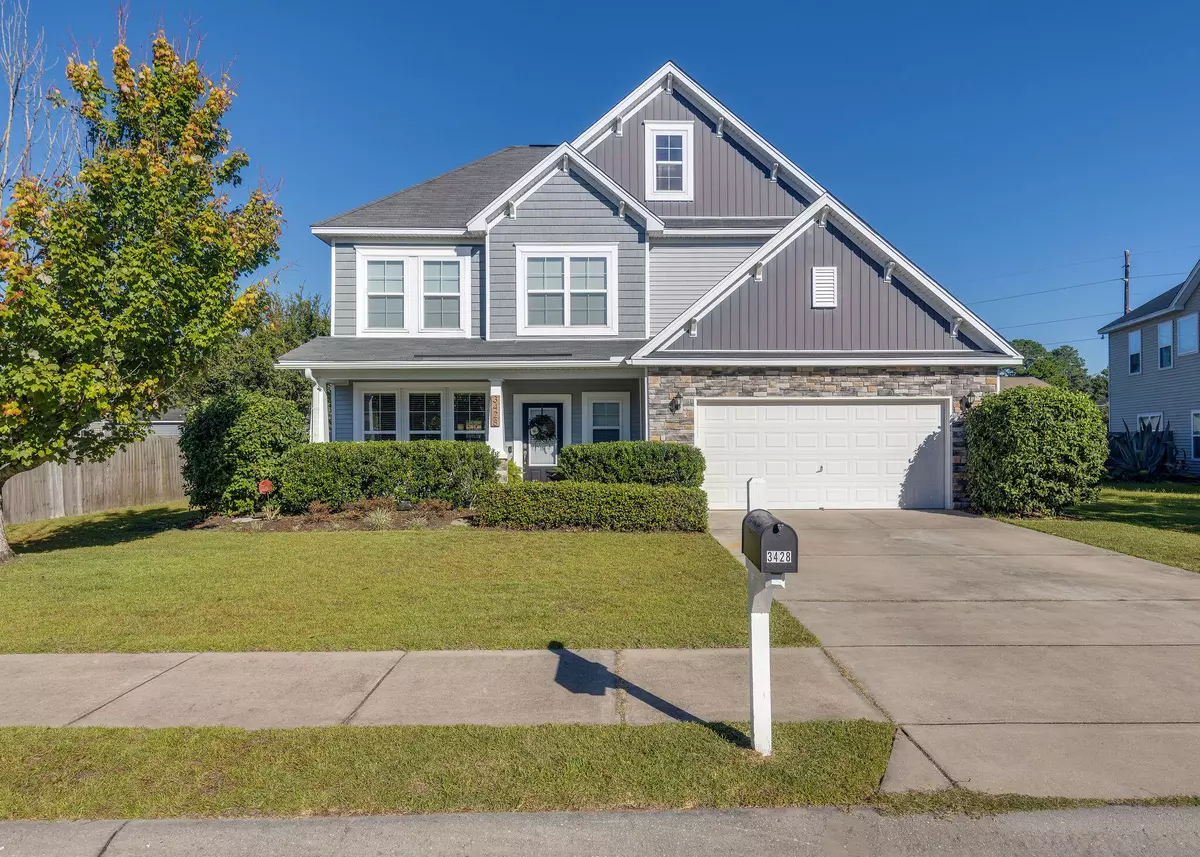Bought with Redfin Corporation
$540,000
$549,999
1.8%For more information regarding the value of a property, please contact us for a free consultation.
3428 Needwood Forest Dr Johns Island, SC 29455
4 Beds
2.5 Baths
2,413 SqFt
Key Details
Sold Price $540,000
Property Type Single Family Home
Listing Status Sold
Purchase Type For Sale
Square Footage 2,413 sqft
Price per Sqft $223
Subdivision Staffordshire
MLS Listing ID 23003902
Sold Date 05/04/23
Bedrooms 4
Full Baths 2
Half Baths 1
Year Built 2012
Lot Size 10,454 Sqft
Acres 0.24
Property Description
Welcome to 3428 Needwood, a beautiful 4 Bedroom, 2.5 bath home with a stunning large backyard with screened porch, patio, fire pit, trellis for swings and beautiful Crepe Myrtle trees that will bloom white this summer. This house is ready to entertain family and friends!The front elevation of the home is striking with stone veneer and nice architectural lines. From the front porch you will enter the home into the main living area with hardwood floors, lots of windows and tons of natural light. The main living area is open to the kitchen and even has bar seating looking into the kitchen. The kitchen is lovely and large with tons of counter space, espresso cabinets, granite counters, tiled backsplash and stainless appliances. The large kitchen island has great storage spaces and alsotwo bar stools. The kitchen has a pantry closet for even more storage. The dining area is located in the kitchen and has a sliding door leading to the screened porch. There are speakers in the dining room and the screened porch so the party can flow to the outside without missing a beat!!! Also outside is a paved dining/grilling area AND a beautiful custom firepit with pavers. Everyone will want to hang out at this house!
The primary bedroom is located on the first floor and overlooks the beautiful backyard. It features a walk-in closet, large windows, high ceilings, double vanity, separate shower and a garden tub. The room is a good size and accommodates large pieces of furniture.
The powder room is charming and features an updated vanity and accent wallpaper wall. The laundry is located on the first floor and has cabinets above the washer and dryer. The door to the 2 car garage is located near the laundry room.
Moving to the upstairs, at the top of the stairs is a nice landing area, the 2nd full bath is straight ahead and features a long vanity, a tub/shower combo and a linen closet.
Guest room #1 is to the left and features an adorable accent wall with a mountain motif, this room has a large walk-in closet as well. Guest room #2 is also to the left and it is a very large space with a sitting area and a walk-in closet. This room has a lot of windows and is very sunny. Guest room #3 is a big space with a very large walk-in closet. This room is currently used as a media room and has a wall painted with special paint that converts it to a screen to be used with a projection style tv. This is a very cool feature of the house. There is additional unheated storage space in the eaves that can be accessed from this room.
This home is close to many of Johns Islands favorite hangouts like Weezy's Ice Cream & Cocktails, Tattooed Moose and The Natural. It is also a short drive to Freshfields Village with great shopping as well as dining!
Location
State SC
County Charleston
Area 23 - Johns Island
Rooms
Primary Bedroom Level Lower
Master Bedroom Lower Ceiling Fan(s), Walk-In Closet(s)
Interior
Interior Features Ceiling - Smooth, Tray Ceiling(s), Kitchen Island, Walk-In Closet(s), Eat-in Kitchen, Pantry
Heating Heat Pump
Cooling Central Air
Flooring Ceramic Tile, Wood
Laundry Laundry Room
Exterior
Garage Spaces 2.0
Fence Privacy, Fence - Wooden Enclosed
Roof Type Asphalt
Porch Patio, Front Porch, Screened
Total Parking Spaces 2
Building
Lot Description 0 - .5 Acre, Level
Story 2
Foundation Slab
Sewer Public Sewer
Water Public
Architectural Style Traditional
Level or Stories Two
New Construction No
Schools
Elementary Schools Angel Oak
Middle Schools Haut Gap
High Schools St. Johns
Others
Financing Cash, Conventional
Read Less
Want to know what your home might be worth? Contact us for a FREE valuation!

Our team is ready to help you sell your home for the highest possible price ASAP






