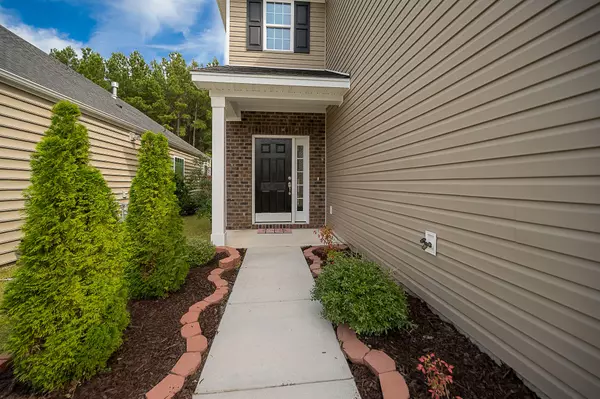Bought with Boykin Real Estate
$265,000
$264,990
For more information regarding the value of a property, please contact us for a free consultation.
233 Overcup Loop Summerville, SC 29486
3 Beds
2.5 Baths
1,743 SqFt
Key Details
Sold Price $265,000
Property Type Single Family Home
Listing Status Sold
Purchase Type For Sale
Square Footage 1,743 sqft
Price per Sqft $152
Subdivision Cane Bay Plantation
MLS Listing ID 20027936
Sold Date 12/03/20
Bedrooms 3
Full Baths 2
Half Baths 1
Year Built 2013
Lot Size 5,227 Sqft
Acres 0.12
Property Description
Welcome home! Entering through the cozy front porch, the foyer greets you with hardwood flooring and opens into a grand two story living room. This Dillion floor plan boasts a kitchen equipped with granite, stainless steel and 42'' inch cabinets. Natural light streams through the open concept into the living room and eat in kitchen. The private fence and wooded buffer make for a great outdoor living space. Upstairs, the master has a beautiful tray ceiling, garden tub/separate shower, multiple closets and dual vanity sinks. The other two bedrooms offer good storage space and lighting. Lindera Preserve offers a resort style pool, play parks and dog park. Take a jog through miles of wooded trails or ride the golf cart to the Cane Bay YMCA, Publix, Starbucks, Shopping, Dining, Gas Station,Cane Bay Schools and more! Don't miss out on what lifestyle awaits you with this wonderful home in Cane Bay Plantation.
Location
State SC
County Berkeley
Area 74 - Summerville, Ladson, Berkeley Cty
Region Lindera Preserve
City Region Lindera Preserve
Rooms
Primary Bedroom Level Upper
Master Bedroom Upper Garden Tub/Shower, Multiple Closets, Walk-In Closet(s)
Interior
Interior Features Ceiling - Smooth, High Ceilings, Garden Tub/Shower, Walk-In Closet(s), Ceiling Fan(s), Eat-in Kitchen, Family, Entrance Foyer, Living/Dining Combo, Pantry
Heating Natural Gas
Cooling Central Air
Flooring Ceramic Tile, Wood
Fireplaces Number 1
Fireplaces Type Family Room, Gas Connection, Gas Log, Great Room, Living Room, One
Laundry Dryer Connection, Laundry Room
Exterior
Garage Spaces 2.0
Fence Privacy, Fence - Wooden Enclosed
Community Features Clubhouse, Dog Park, Park, Pool, Trash, Walk/Jog Trails
Utilities Available BCW & SA, Berkeley Elect Co-Op, Dominion Energy
Roof Type Asphalt
Porch Patio
Total Parking Spaces 2
Building
Lot Description Wooded
Story 2
Foundation Slab
Sewer Public Sewer
Water Public
Architectural Style Traditional
Level or Stories Two
New Construction No
Schools
Elementary Schools Cane Bay
Middle Schools Cane Bay
High Schools Cane Bay High School
Others
Financing Lease Purchase, Any, Cash, Conventional, FHA, VA Loan
Read Less
Want to know what your home might be worth? Contact us for a FREE valuation!

Our team is ready to help you sell your home for the highest possible price ASAP






