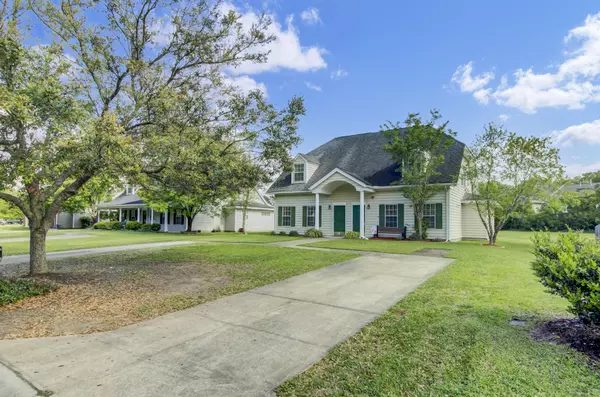Bought with The Boulevard Company, LLC
$373,600
$369,000
1.2%For more information regarding the value of a property, please contact us for a free consultation.
2097 Kings Gate Ln Mount Pleasant, SC 29466
3 Beds
2 Baths
1,397 SqFt
Key Details
Sold Price $373,600
Property Type Townhouse
Sub Type Townhouse
Listing Status Sold
Purchase Type For Sale
Square Footage 1,397 sqft
Price per Sqft $267
Subdivision Dunes West
MLS Listing ID 23007509
Sold Date 05/05/23
Bedrooms 3
Full Baths 2
Year Built 2002
Lot Size 5,227 Sqft
Acres 0.12
Property Description
Charming 3 bedroom, 2 full bath townhome in the established neighborhood, Dunes West. Located on a quiet street with minimal traffic and beautiful pond view from the back patio. Upon entering, you are greeted by a large family room. Additionally downstairs, you'll find the primary bedroom with ensuite bathroom and doors to access the back patio. Eat-in kitchen features ample cabinet and counter space and also offers access to the back yard. The two additional generously sized bedrooms with walk-in closets are located upstairs and share a full bath. Plenty of storage space in this unit! Unit backs up to a common area for added privacy. Close to beaches, schools, and within walking distance to grocery store and restaurants. Excellent parks and nature trails in the nhood.Golf and pool membership to Dunes West are available. Lawn maintenance is included
Location
State SC
County Charleston
Area 41 - Mt Pleasant N Of Iop Connector
Region The Gates of Dunes West
City Region The Gates of Dunes West
Rooms
Primary Bedroom Level Lower
Master Bedroom Lower Ceiling Fan(s), Outside Access, Walk-In Closet(s)
Interior
Interior Features Ceiling - Blown, Garden Tub/Shower, Walk-In Closet(s), Ceiling Fan(s), Eat-in Kitchen, Family, Pantry
Heating Heat Pump, Natural Gas
Cooling Attic Fan, Central Air
Flooring Ceramic Tile, Laminate
Laundry Laundry Room
Exterior
Fence Partial
Community Features Club Membership Available, Golf Membership Available, Lawn Maint Incl, Park, Trash, Walk/Jog Trails
Utilities Available Dominion Energy, Mt. P. W/S Comm
Waterfront Description Pond
Roof Type Architectural
Porch Patio
Parking Type Off Street
Building
Lot Description 0 - .5 Acre
Story 2
Foundation Slab
Sewer Public Sewer
Water Public
Level or Stories Two
New Construction No
Schools
Elementary Schools Laurel Hill Primary
Middle Schools Cario
High Schools Wando
Others
Financing Any
Read Less
Want to know what your home might be worth? Contact us for a FREE valuation!

Our team is ready to help you sell your home for the highest possible price ASAP






