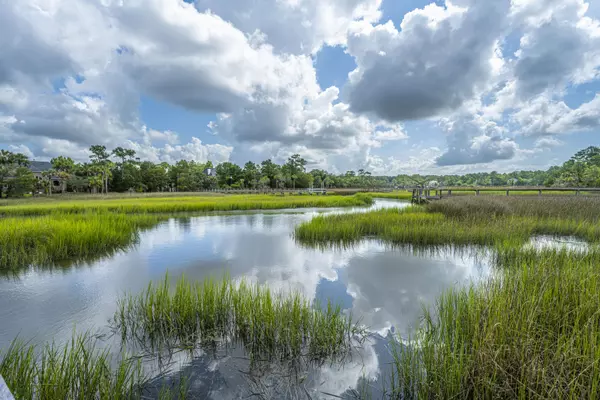Bought with Coldwell Banker Realty
$1,315,000
$1,350,000
2.6%For more information regarding the value of a property, please contact us for a free consultation.
2230 Hugh Smith Court Ct Mount Pleasant, SC 29466
5 Beds
4.5 Baths
4,240 SqFt
Key Details
Sold Price $1,315,000
Property Type Single Family Home
Sub Type Single Family Detached
Listing Status Sold
Purchase Type For Sale
Square Footage 4,240 sqft
Price per Sqft $310
Subdivision Dunes West
MLS Listing ID 21019286
Sold Date 10/01/21
Bedrooms 5
Full Baths 4
Half Baths 1
Year Built 1996
Lot Size 1.090 Acres
Acres 1.09
Property Description
Welcome to this gorgeous, southern style home in a park-like setting complete with private dock and lift! This amazing home is situated on a beautiful and private 1.09 acre cul-de-sac lot surrounded by trees and landscaping. The large front porch allows for the perfect greeting! As one enters the home, they are greeted by the gorgeous pine flooring throughout the first floor living area. The large dining room is to the right of the foyer, boasting pine flooring as well as a tray ceiling with crown molding and chair rail. To the left of the foyer is a perfectly situated office accessed through true divided by light doors. The kitchen and family are located on the back of this beautiful home and take advantage of the amazing views and privacy. The eat-in kitchen was completely remodeledin 2011 and boasts a large kitchen island, wolf range sub zero refrigerator and custom hammered copper farm sink. One of the flagships of this custom home, the kitchen is also graced with shiplap backsplash and stone encased range hood. The eat-in area of the kitchen is large in size and is nestled in a bay window area capturing the beauty of the creek! The kitchen overlooks the family room, featuring a large stone encased fireplace with reclaimed wooden beam mantle and bluestone hearth. The private master retreat is accessed through double doors and is plenty large enough to accommodate for a king sized bed. The master bath boasts tile flooring, separate vanities and walk -in shower. During the renovation in 2011, Sellers added the enormous upstairs loft room, providing the perfect place to serve as a media room or playroom. Of the four upstairs bedrooms, one is a full en suite, featuring a private bath with pebble stone flooring in the shower. This en suite also boasts gorgeous pine paneling. A large upper deck was also added in the renovation, allowing for the beautiful views of the water and creek. The enormous screened porch on the back of the home provides the perfect place to relax and unwind at the end of the day. The deer and wildlife views from this porch are almost every day occurrences and so much fun to watch. The dock has both power and water as well as a 7,000 pound boat lift in place! Renovations to this home in 2011 include a new metal roof, completely remodeled kitchen, creation of upstairs loft area, stone casing for fireplace, stairs to second floor relocated, and panelling and bath in ensuite. With three newer hvac systems, tankless water heater, metal roof and encapsulated crawlspace, this home has been meticulously maintained by the current Owners. This beautiful property offers the perfect opportunity to own a gorgeous piece of paradise in one of Mount Pleasant's most popular neighborhoods!
Location
State SC
County Charleston
Area 41 - Mt Pleasant N Of Iop Connector
Region Marsh Landing
City Region Marsh Landing
Rooms
Primary Bedroom Level Lower
Master Bedroom Lower Ceiling Fan(s), Garden Tub/Shower, Walk-In Closet(s)
Interior
Interior Features Ceiling - Smooth, High Ceilings, Kitchen Island, Walk-In Closet(s), Ceiling Fan(s), Central Vacuum, Bonus, Eat-in Kitchen, Family, Formal Living, Entrance Foyer, Frog Attached, Game, Loft, Media, Office, Pantry, Separate Dining, Study, Utility
Heating Heat Pump
Cooling Central Air
Flooring Ceramic Tile, Wood
Fireplaces Number 1
Fireplaces Type Family Room, Gas Log, One
Laundry Dryer Connection, Laundry Room
Exterior
Exterior Feature Balcony, Boatlift, Dock - Existing, Lawn Irrigation
Garage Spaces 2.0
Fence Partial
Community Features Boat Ramp, Clubhouse, Club Membership Available, Dock Facilities, Fitness Center, Gated, Golf Membership Available, Pool, RV/Boat Storage, Security, Tennis Court(s), Trash, Walk/Jog Trails
Utilities Available Dominion Energy, Mt. P. W/S Comm
Waterfront true
Waterfront Description Marshfront, Tidal Creek
Roof Type Metal
Porch Deck, Front Porch, Porch - Full Front, Screened
Parking Type 2 Car Garage, Attached, Off Street, Garage Door Opener
Total Parking Spaces 2
Building
Lot Description 1 - 2 Acres, Cul-De-Sac
Story 2
Foundation Crawl Space
Sewer Public Sewer
Water Public
Architectural Style Traditional
Level or Stories Two
New Construction No
Schools
Elementary Schools Charles Pinckney Elementary
Middle Schools Cario
High Schools Wando
Others
Financing Cash, Conventional
Read Less
Want to know what your home might be worth? Contact us for a FREE valuation!

Our team is ready to help you sell your home for the highest possible price ASAP






