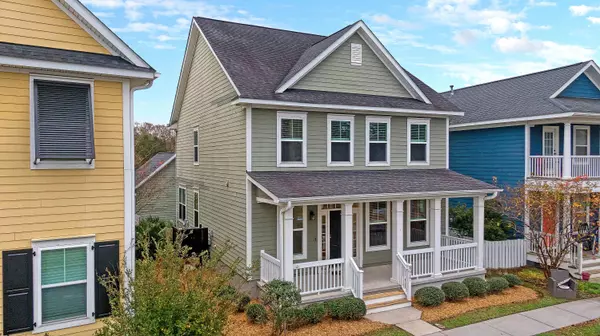Bought with Long & Foster Real Estate
$630,000
$645,900
2.5%For more information regarding the value of a property, please contact us for a free consultation.
4917 W Liberty Park Cir North Charleston, SC 29405
3 Beds
2.5 Baths
2,366 SqFt
Key Details
Sold Price $630,000
Property Type Single Family Home
Sub Type Single Family Detached
Listing Status Sold
Purchase Type For Sale
Square Footage 2,366 sqft
Price per Sqft $266
Subdivision Oak Terrace Preserve
MLS Listing ID 23004870
Sold Date 05/01/23
Bedrooms 3
Full Baths 2
Half Baths 1
Year Built 2014
Lot Size 4,791 Sqft
Acres 0.11
Property Description
This immaculate two-story home in the sought-after Oak Terrace Preserve, nestled in Park Circle, is a true gem that must not be missed. This residence boasts high-end finishes throughout, including wainscoting in the dining room, thick crown molding, and gleaming light-colored hardwood floors. The open-concept layout seamlessly connects the inviting living room with the eat-in kitchen, featuring a center island with breakfast bar seating, blue-colored shiplap, glass-front cabinets, tile backsplash, and a high-end gas range. The kitchen also showcases 4-Inch-Thick Cambria Quartz Countertops, providing a sleek and modern look, while the large drop-in sink makes cleaning up a breeze. Premium Light Wood LVP Floors give the space a warm and inviting feel.The second level features a spacious owner's suite complete with a tray ceiling, walk-in closet, luxury bath with a dual vanity and walk-in tile shower, as well as a loft area, laundry room, two additional bedrooms, and a full bath. Enjoy the screened-in porch overlooking the fenced-in backyard and access the detached two-car garage. Relax on the covered front porch and take in the lowcountry surroundings.
This home's prime location is within walking distance to the soon-to-be-renovated Danny Jones Athletic Recreation Center that will cost over $27 million, a park/playground across the street, Liberty Hill Academy, Charleston County School of the Arts, North Charleston Creative Arts Elementary School, disc golf, restaurants, retailers, and much more.
This stunning property boasts a plethora of luxurious features, including the Thermador Built-In cabinet Fridge/Freezer that blends seamlessly into the custom cabinetry, the Thermador Gas Oven/stove that is perfect for whipping up a gourmet meal, and the Thermador Dishwasher that ensures easy clean-up afterwards. Don't miss out on the chance to see this must-see home; schedule your showing today!
Location
State SC
County Charleston
Area 31 - North Charleston Inside I-526
Rooms
Primary Bedroom Level Upper
Master Bedroom Upper Ceiling Fan(s), Walk-In Closet(s)
Interior
Interior Features Ceiling - Smooth, High Ceilings, Kitchen Island, Walk-In Closet(s), Ceiling Fan(s), Eat-in Kitchen, Entrance Foyer, Living/Dining Combo, Pantry, Separate Dining
Heating Electric, Forced Air
Cooling Central Air
Fireplaces Number 1
Fireplaces Type Living Room, One
Exterior
Exterior Feature Lighting
Garage Spaces 2.0
Fence Fence - Wooden Enclosed
Community Features Dog Park, Park
Utilities Available Dominion Energy
Roof Type Architectural
Porch Deck, Front Porch, Porch - Full Front, Screened
Parking Type 2 Car Garage, Garage Door Opener
Total Parking Spaces 2
Building
Story 2
Foundation Crawl Space
Sewer Public Sewer
Water Public
Architectural Style Colonial
Level or Stories Two
New Construction No
Schools
Elementary Schools North Charleston Creative Arts
Middle Schools Morningside
High Schools North Charleston
Others
Financing Any
Read Less
Want to know what your home might be worth? Contact us for a FREE valuation!

Our team is ready to help you sell your home for the highest possible price ASAP






