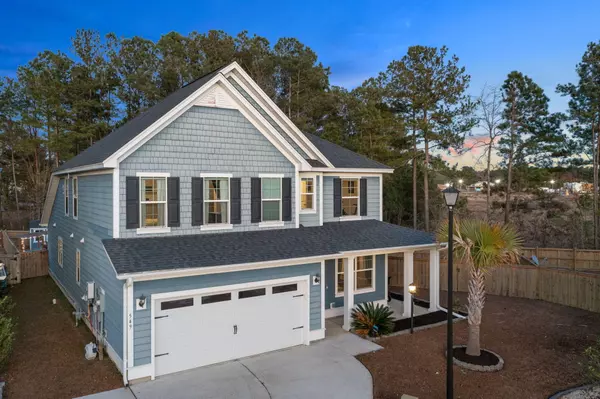Bought with ChuckTown Homes Powered By Keller Williams
$460,000
$455,100
1.1%For more information regarding the value of a property, please contact us for a free consultation.
549 Alderly Dr Moncks Corner, SC 29461
4 Beds
3.5 Baths
2,765 SqFt
Key Details
Sold Price $460,000
Property Type Single Family Home
Listing Status Sold
Purchase Type For Sale
Square Footage 2,765 sqft
Price per Sqft $166
Subdivision Foxbank Plantation
MLS Listing ID 23001890
Sold Date 05/01/23
Bedrooms 4
Full Baths 3
Half Baths 1
Year Built 2018
Lot Size 0.260 Acres
Acres 0.26
Property Description
Welcome to the heart of Lowcountry Living. Imagine yourself in a stunning, well-maintained home that seamlessly blends Southern charm and modern amenities. As you pull up to this quintessential Charleston home, you are greeted by the full wrap around front porch. The perfect place for rocking chairs and sweet tea. But the showstopper is an inviting outdoor living area complete with a screen porch and a sparkling pool, the perfect place to relax and unwind with loved ones. Imagine yourself in a backyard oasis, surrounded by lush greenery and the sound of the water in your 21x13 saltwater swimming pool. This quarter-acre lot boasts two beautiful backyards, one that is your very own private oasis with a pool and the other a lush lawn. Relax in the shade of the Tiki bar, and enjoy theprivacy of the fenced-in yard with a screened-in porch. The separate yard is perfect for playtime with the kids or grandkids, or pets. The extended deck, made of trex decking material, is the perfect place to entertain or simply enjoy a quiet evening under the stars. Let your backyard become your own personal paradise.
As you enter the home, you are welcomed by a warm and inviting foyer that boasts shiplap trim and LVP flooring and large barn doors that open into the formal dining room. This space would also make a great office. The foyer opens into your large eat-in kitchen. The kitchen, with its ample counter space is a chef's dream with 42-inch cabinets and beautiful tile backsplash. The butler's pantry and kitchen both boast Luna Pearl granite countertops! Plus the additional eat-in breakfast area is the perfect place to start your day. The family room, with its soaring vaulted ceilings and plenty of natural light, is the perfect place to snuggle up and make memories. The Owner's Suite bedroom (first floor) is a true retreat, with plenty of windows overlooking the backyard, a walk-in closet, and an en suite bathroom that features a separate shower, garden tub, dual vanities, and a separate water closet area. The spa-worthy bathroom is the perfect way to end your day.
Upstairs, you will find 3 additional, generously-sized bedrooms, as well as two full bathrooms. There is also a large loft/bonus area. This home has been impeccably maintained by its current owners, and is ready for you to move in and make it your own. With all of these features and more, this home truly has it all. Don't miss your chance to experience the beauty and comfort of this home. Schedule a showing today before it's gone!
Location
State SC
County Berkeley
Area 73 - G. Cr./M. Cor. Hwy 17A-Oakley-Hwy 52
Rooms
Primary Bedroom Level Lower
Master Bedroom Lower Garden Tub/Shower, Walk-In Closet(s)
Interior
Interior Features Ceiling - Cathedral/Vaulted, Ceiling - Smooth, High Ceilings, Garden Tub/Shower, Walk-In Closet(s), Ceiling Fan(s), Bonus, Eat-in Kitchen, Family, Entrance Foyer, Game, Loft, Office, Pantry, Separate Dining, Study, Utility
Heating Natural Gas
Cooling Central Air
Flooring Ceramic Tile, Laminate
Fireplaces Type Living Room
Laundry Laundry Room
Exterior
Garage Spaces 2.0
Fence Fence - Wooden Enclosed
Pool In Ground
Community Features Pool
Utilities Available BCW & SA, Dominion Energy
Roof Type Architectural
Porch Front Porch, Porch - Full Front, Screened, Wrap Around
Total Parking Spaces 2
Private Pool true
Building
Lot Description 0 - .5 Acre
Story 2
Foundation Slab
Sewer Public Sewer
Water Public
Architectural Style Charleston Single, Colonial, Contemporary, Craftsman, Traditional
Level or Stories Two
New Construction No
Schools
Elementary Schools Foxbank
Middle Schools Berkeley
High Schools Berkeley
Others
Financing Cash, Conventional, FHA, VA Loan
Read Less
Want to know what your home might be worth? Contact us for a FREE valuation!

Our team is ready to help you sell your home for the highest possible price ASAP






