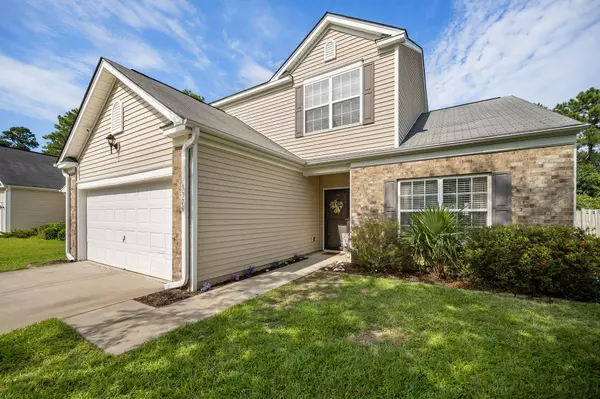Bought with Carolina One Real Estate
$360,000
$369,990
2.7%For more information regarding the value of a property, please contact us for a free consultation.
3376 Fletton Way Summerville, SC 29485
4 Beds
2.5 Baths
2,043 SqFt
Key Details
Sold Price $360,000
Property Type Single Family Home
Listing Status Sold
Purchase Type For Sale
Square Footage 2,043 sqft
Price per Sqft $176
Subdivision Buckshire
MLS Listing ID 22022045
Sold Date 10/19/22
Bedrooms 4
Full Baths 2
Half Baths 1
Year Built 2007
Lot Size 0.330 Acres
Acres 0.33
Property Description
Welcome Home! This adorable two story home with two car garage features the largest lot in the neighborhood and much more! As you enter, you are greeted by a beautiful formal entryway with wood flooring that leads you to a spacious family room with tons of natural light. The kitchen includes a breakfast bar, pantry, everyday eating area and upgraded appliances. The separate dining room is perfect for the holidays. The spacious owner suite located downstairs boasts tray ceiling, ceiling fan, custom chair rail molding, walk-in closet and owner suite with relaxing garden tub, glass shower and dual vanity. The loft with open rails overlooks the two story family room below. Upstairs you'll also find a full guest bathroom and three secondary bedrooms. Have a party outback in your private oasiswith large fenced in lot (0.33 acreage). This home has been upgraded with new carpet, fresh interior paint, new high-energy efficiency air conditioner with smart thermostat in 2019 and much more! Please see Upgrade Info Sheet listed in Photos for details. Spend your afternoons by the neighborhood swimming pool or bring the family to the one of the playgrounds. Convenient to Charleston Air Force Base, Charleston International Airport, Boeing, Volvo and more! Don't miss out on this perfect home! Schedule your tour today!
Location
State SC
County Charleston
Area 32 - N.Charleston, Summerville, Ladson, Outside I-526
Rooms
Primary Bedroom Level Lower
Master Bedroom Lower Ceiling Fan(s), Garden Tub/Shower, Walk-In Closet(s)
Interior
Interior Features Ceiling - Cathedral/Vaulted, Ceiling - Smooth, Tray Ceiling(s), High Ceilings, Garden Tub/Shower, Walk-In Closet(s), Ceiling Fan(s), Eat-in Kitchen, Family, Entrance Foyer, Living/Dining Combo, Loft, Pantry, Separate Dining
Heating Electric, Forced Air
Cooling Central Air
Flooring Vinyl, Wood
Laundry Laundry Room
Exterior
Garage Spaces 2.0
Fence Privacy
Community Features Park, Pool
Utilities Available Dominion Energy, Summerville CPW
Roof Type Fiberglass
Porch Patio
Total Parking Spaces 2
Building
Lot Description 0 - .5 Acre
Story 2
Foundation Slab
Sewer Public Sewer
Water Public
Architectural Style Traditional
Level or Stories Two
New Construction No
Schools
Elementary Schools Ladson
Middle Schools Deer Park
High Schools Stall
Others
Financing Any, Cash, Conventional, FHA, USDA Loan, VA Loan
Read Less
Want to know what your home might be worth? Contact us for a FREE valuation!

Our team is ready to help you sell your home for the highest possible price ASAP






