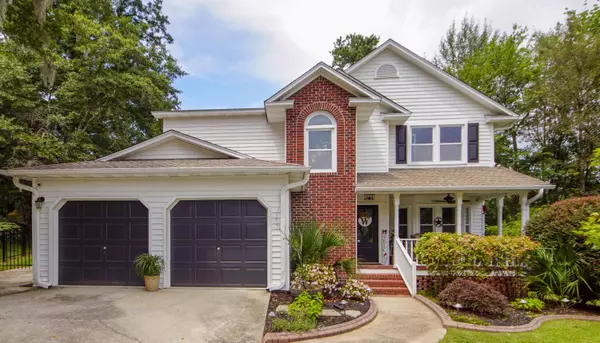Bought with Coldwell Banker Realty
$450,000
$476,000
5.5%For more information regarding the value of a property, please contact us for a free consultation.
222 Archibald Dr Goose Creek, SC 29445
3 Beds
2.5 Baths
2,111 SqFt
Key Details
Sold Price $450,000
Property Type Single Family Home
Sub Type Single Family Detached
Listing Status Sold
Purchase Type For Sale
Square Footage 2,111 sqft
Price per Sqft $213
Subdivision Laurel Hill
MLS Listing ID 21024150
Sold Date 10/18/21
Bedrooms 3
Full Baths 2
Half Baths 1
Year Built 1992
Lot Size 0.400 Acres
Acres 0.4
Property Description
WATERFRONT! This beautiful updated three bedroom two and a half bath home sits on a quiet cul-de-sac overlooking spectacular views of the Reservoir. As you enter the door you will immediately notice the attention to detail in this home. The dining room, breakfast nook, and family room offer a beautiful view of the water! You'll love the upgraded kitchen with white cabinets to include a large pantry. Huge separate laundry room on the first level. Vaulted ceilings in the family room offers lots of natural light. During the cold months, you'll enjoy the cozy wood burning fireplace. The master bedroom offers great views of the outdoor wildlife. Updated bathroom with dual vanities, and a gorgeous, oversized tile shower. The backyard features a 10x16 custom built workshop with electricity,in-ground sprinkler system, fully fenced in wrought iron fencing, 150' water frontage with a private dock to entertain and create memories of a lifetime with family and friends. Excellent place to fish, kayak, or take in a quick sunset cruise on your boat. The neighborhood features a community boat landing and a newly built Sunset Park for the family to enjoy. Conveniently located near shopping, dining, schools & the interstate. No flood insurance required. Don't Miss this Rare opportunity to own this beautiful Waterfront Home in the Laurel Hill Community of Goose Creek.
Location
State SC
County Berkeley
Area 72 - G.Cr/M. Cor. Hwy 52-Oakley-Cooper River
Rooms
Primary Bedroom Level Upper
Master Bedroom Upper Ceiling Fan(s), Walk-In Closet(s)
Interior
Interior Features Tray Ceiling(s), High Ceilings, Walk-In Closet(s), Ceiling Fan(s), Eat-in Kitchen, Family, Entrance Foyer, Living/Dining Combo, Pantry, Separate Dining, Utility
Heating Electric, Heat Pump
Cooling Central Air
Flooring Ceramic Tile, Wood
Fireplaces Type Great Room, Wood Burning
Laundry Dryer Connection, Laundry Room
Exterior
Exterior Feature Dock - Existing, Lawn Irrigation, Lighting
Garage Spaces 2.0
Fence Wrought Iron, Fence - Wooden Enclosed
Community Features Boat Ramp, Park, Trash
Utilities Available BCW & SA, Charleston Water Service, Dominion Energy
Waterfront true
Waterfront Description Lake Front, Waterfront - Deep, Waterfront - Shallow
Roof Type Architectural
Porch Deck, Front Porch
Parking Type 2 Car Garage, Attached
Total Parking Spaces 2
Building
Lot Description .5 - 1 Acre, 0 - .5 Acre, Cul-De-Sac, Wetlands, Wooded
Story 2
Foundation Crawl Space
Sewer Public Sewer
Water Public
Architectural Style Traditional
Level or Stories Two
New Construction No
Schools
Elementary Schools Bowens Corner Elementary
Middle Schools Hanahan
High Schools Hanahan
Others
Financing Cash, Conventional, FHA, VA Loan
Read Less
Want to know what your home might be worth? Contact us for a FREE valuation!

Our team is ready to help you sell your home for the highest possible price ASAP






