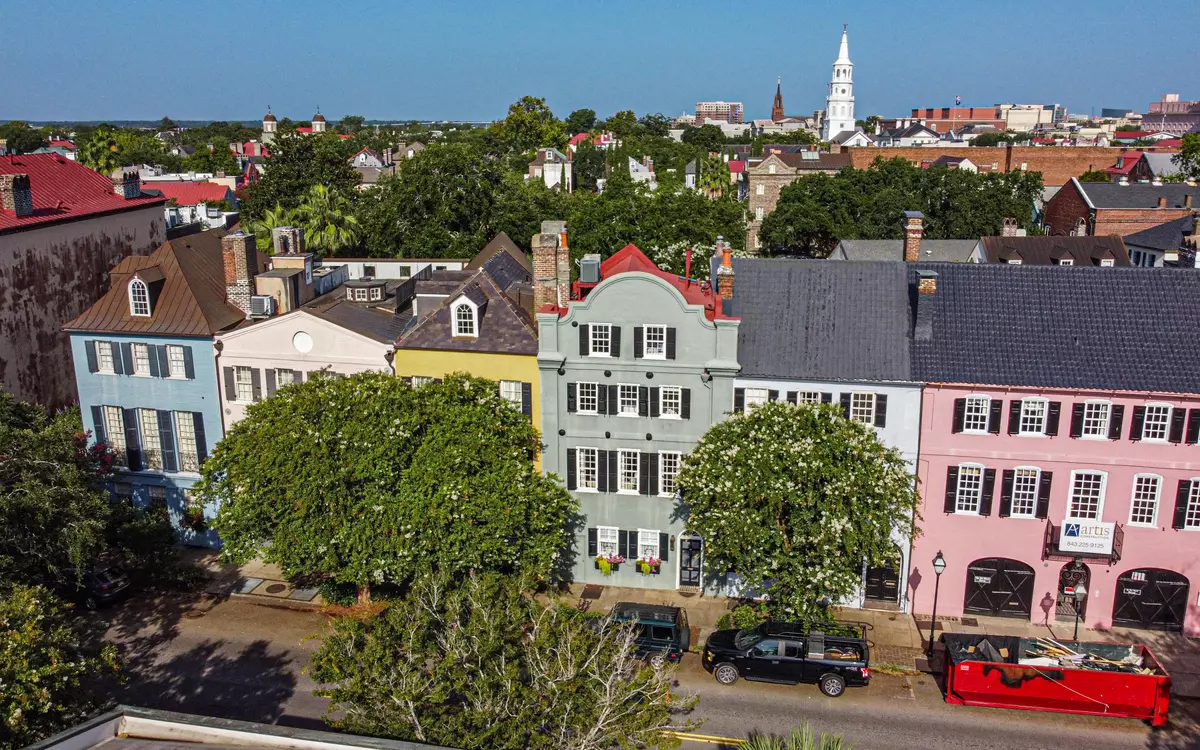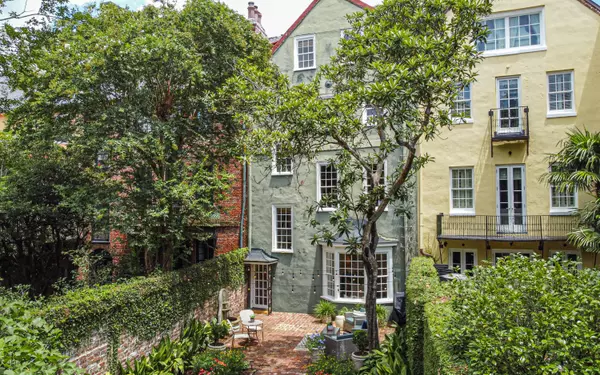Bought with The Cassina Group
$1,850,000
$1,895,000
2.4%For more information regarding the value of a property, please contact us for a free consultation.
95 E Bay St Charleston, SC 29401
4 Beds
2.5 Baths
3,544 SqFt
Key Details
Sold Price $1,850,000
Property Type Single Family Home
Listing Status Sold
Purchase Type For Sale
Square Footage 3,544 sqft
Price per Sqft $522
Subdivision South Of Broad
MLS Listing ID 20021324
Sold Date 11/24/20
Bedrooms 4
Full Baths 2
Half Baths 1
Year Built 1741
Lot Size 2,613 Sqft
Acres 0.06
Property Description
OPPORTUNITY OF A LIFETIME!!! Own a property on Rainbow Row! This gem of American History is second to none and rarely does 1 of the 13 exquisite properties come available.Circa 1740, the Charles Cotesworth Pinckney House, one of the Othniel Beale Houses, has amazing harbor views and sits on historic RAINBOW ROW. It is just steps to the Battery, Waterfront Park, and Charleston's finest shopping and dining. This historic home, considered Valuable to City and believed to have withstood the fire of 1778, stands out with a very unique curvilinear gable roof, egg and dart molded cornices, and the original wide plank heart of pine floors throughout.
The first floor has a charming galley kitchen with a swing door opening to the dining room that has a beautiful fireplace with delft tile surrounding it, built in bookshelves, and a large bay window overlooking the beautifully manicured garden and patio areas, which are great for entertaining your guests and hosting parties.
On the second floor, the very large living room with a fireplace overlooks East Bay Street, and the library with beautiful original cypress paneling and the same early delft tile around the fireplace overlooks the private garden. The master suite with a fireplace, walk-in closet and private bath is on the third floor and has welcomed each morning by spectacular sunrises overlooking the harbor. Off of the master suite is an an adjacent 4th bedroom that could be used as a nursery, guest room or a sitting room.
The top floor boasts of even more amazing harbor and sunrise views, 2 guest bedrooms each with fireplaces, and a shared full bath. This Home has had MANY upgrades and is move-in Ready!
Parking is street parking with Permit.
Location
State SC
County Charleston
Area 51 - Peninsula Charleston Inside Of Crosstown
Interior
Interior Features Walk-In Closet(s), Bonus, Family, Entrance Foyer, Great, Living/Dining Combo
Heating Heat Pump
Cooling Central Air
Flooring Wood
Laundry Dryer Connection
Exterior
Exterior Feature Lawn Well, Lighting
Fence Brick, Privacy
Roof Type Metal
Porch Patio
Building
Lot Description 0 - .5 Acre, Level
Story 4
Foundation Crawl Space
Sewer Public Sewer
Water Public
Level or Stories Multi-Story
New Construction No
Schools
Elementary Schools Memminger
Middle Schools Courtenay
High Schools Burke
Others
Financing Any
Read Less
Want to know what your home might be worth? Contact us for a FREE valuation!

Our team is ready to help you sell your home for the highest possible price ASAP






