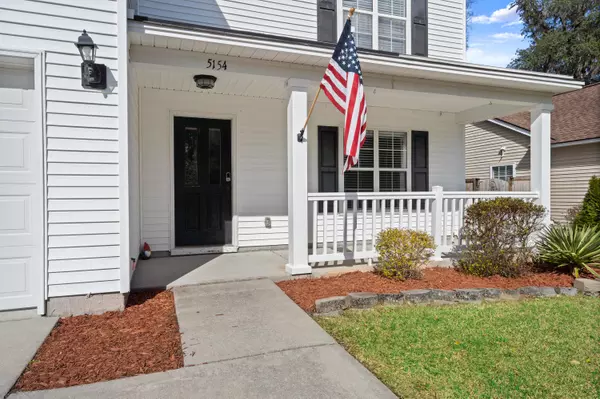Bought with ChuckTown Homes Powered By Keller Williams
$366,500
$365,000
0.4%For more information regarding the value of a property, please contact us for a free consultation.
5154 Ballantine Dr Summerville, SC 29485
4 Beds
2.5 Baths
2,235 SqFt
Key Details
Sold Price $366,500
Property Type Single Family Home
Sub Type Single Family Detached
Listing Status Sold
Purchase Type For Sale
Square Footage 2,235 sqft
Price per Sqft $163
Subdivision Wescott Plantation
MLS Listing ID 23003635
Sold Date 04/07/23
Bedrooms 4
Full Baths 2
Half Baths 1
Year Built 2005
Lot Size 8,276 Sqft
Acres 0.19
Property Description
This charming 2-story home sits in a quiet neighborhood on the edge of The Golf Club At Wescott Plantation.Step inside from the welcoming front porch to find new hardwood floors, a cozy corner fireplace and lots of natural light. The updated kitchen features a great layout with new stainless steel appliances, and new countertops. Just off the kitchen, you can dine bug-free on the screened-in back porch, or grill up dinner on the bonus paver patio. The fenced-in backyard offers two towering oak trees that provide plenty of shade & privacy.Upstairs, you'll find all the bedrooms, which include new carpets, crown molding and modern ceiling fans. The corner master bedroom boasts vaulted ceilings and a custom walk-in closet, while the ensuite has a soaking tub and a separate shower.Dforget about all the closet space and the extra storage in the pantry/laundry room, conveniently located between the kitchen & the 2-car garage.
Woodlands at Wescott Plantation is a sought-after neighborhood that includes walking paths & ponds, plus it's zoned to top-ranked schools. There's a large shopping plaza (Walmart, Chilis, Walgreens, sushi, fast food, pubs & more) about 2 minutes from your front door, and you'll be less than an hour from Charleston & the beach!
Location
State SC
County Dorchester
Area 61 - N. Chas/Summerville/Ladson-Dor
Rooms
Primary Bedroom Level Upper
Master Bedroom Upper Ceiling Fan(s), Walk-In Closet(s)
Interior
Interior Features Ceiling - Blown, Ceiling - Cathedral/Vaulted, High Ceilings, Walk-In Closet(s), Ceiling Fan(s), Eat-in Kitchen, Formal Living, Pantry, Separate Dining, Utility
Heating Heat Pump
Cooling Central Air
Flooring Vinyl, Wood
Laundry Laundry Room
Exterior
Garage Spaces 2.0
Fence Privacy, Fence - Wooden Enclosed
Community Features Trash, Walk/Jog Trails
Utilities Available Dominion Energy, Dorchester Cnty Water Auth
Roof Type Architectural
Porch Screened
Parking Type 2 Car Garage
Total Parking Spaces 2
Building
Lot Description Interior Lot, Level
Story 2
Foundation Slab
Sewer Public Sewer
Water Public
Architectural Style Traditional
Level or Stories Two
New Construction No
Schools
Elementary Schools Fort Dorchester
Middle Schools Oakbrook
High Schools Ft. Dorchester
Others
Financing Any, Cash, Conventional, FHA, VA Loan
Read Less
Want to know what your home might be worth? Contact us for a FREE valuation!

Our team is ready to help you sell your home for the highest possible price ASAP






