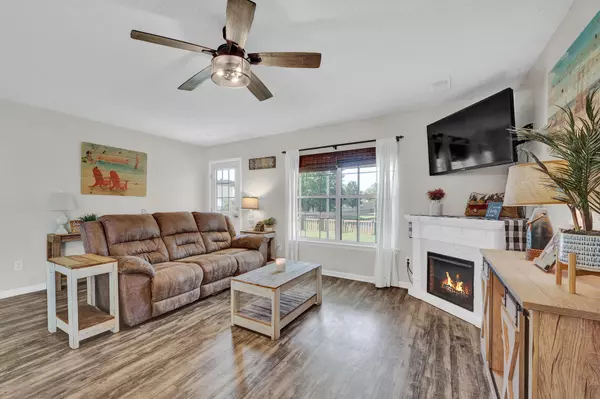Bought with Jeff Cook Real Estate LPT Realty
$322,500
$329,900
2.2%For more information regarding the value of a property, please contact us for a free consultation.
403 Burton Ave Summerville, SC 29485
4 Beds
2 Baths
1,653 SqFt
Key Details
Sold Price $322,500
Property Type Single Family Home
Sub Type Single Family Detached
Listing Status Sold
Purchase Type For Sale
Square Footage 1,653 sqft
Price per Sqft $195
Subdivision Bridges Of Summerville
MLS Listing ID 22024719
Sold Date 11/03/22
Bedrooms 4
Full Baths 2
Year Built 2002
Lot Size 9,583 Sqft
Acres 0.22
Property Description
Welcome to 403 Burton Avenue in the highly desired Bridges of Summerville. This home is located in the heart of it all and is zoned for the award winning DD2 school district. This location is perfect for access to Joint Base Charleston, NNPTC, Boeing, Bosch, Mercedes, Volvo, and minutes from the beautiful historic downtown Summerville as well as a short distance to downtown Charleston. Situated on a large culdesac lot this 1 story gem has updated flooring, newer roof, updated lighting and a 1 year old HVAC! It's spacious open concept has a master with an en suite, walk in closet, and 3 extra bedrooms. Backing up to a beautiful pond, you can spend your evenings on the private screen porch or casting a line and catching fish in your own backyard.Enjoy the neighborhood pool, 2 brand new playgrounds, and fishing in one of the 22 stocked neighborhood ponds.
Location
State SC
County Dorchester
Area 62 - Summerville/Ladson/Ravenel To Hwy 165
Rooms
Primary Bedroom Level Lower
Master Bedroom Lower
Interior
Interior Features Garden Tub/Shower, Walk-In Closet(s), Eat-in Kitchen, Living/Dining Combo, Pantry, Utility
Heating Electric
Cooling Central Air
Flooring Laminate, Vinyl
Laundry Laundry Room
Exterior
Garage Spaces 1.0
Fence Fence - Wooden Enclosed
Waterfront Description Pond,Pond Site
Roof Type Asphalt
Porch Screened
Parking Type 1 Car Garage
Total Parking Spaces 1
Building
Lot Description 0 - .5 Acre, Cul-De-Sac
Story 1
Foundation Slab
Sewer Public Sewer
Water Public
Architectural Style Ranch
Level or Stories One
New Construction No
Schools
Elementary Schools Dr. Eugene Sires Elementary
Middle Schools Oakbrook
High Schools Ashley Ridge
Others
Financing Any,Cash,Conventional,FHA,VA Loan
Read Less
Want to know what your home might be worth? Contact us for a FREE valuation!

Our team is ready to help you sell your home for the highest possible price ASAP






