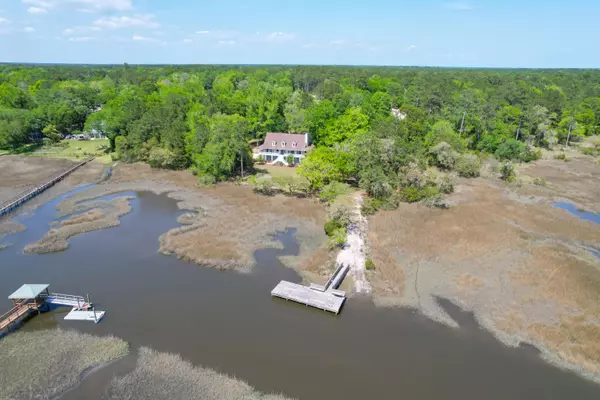Bought with Carolina One Real Estate
$1,450,000
$1,495,000
3.0%For more information regarding the value of a property, please contact us for a free consultation.
5355 Creek View Ln Hollywood, SC 29449
4 Beds
2.5 Baths
4,413 SqFt
Key Details
Sold Price $1,450,000
Property Type Single Family Home
Sub Type Single Family Detached
Listing Status Sold
Purchase Type For Sale
Square Footage 4,413 sqft
Price per Sqft $328
Subdivision Logbridge Estates
MLS Listing ID 22012343
Sold Date 05/17/23
Bedrooms 4
Full Baths 2
Half Baths 1
Year Built 1990
Lot Size 5.710 Acres
Acres 5.71
Property Description
Major Price Improvement. 2 miles to HWY 17, 6 miles to Bees Ferry. Private waterfront estate on 5.7 acres with beautifully renovated home. Spectacular views, short pier to your private dock & private boat launch. Solid oak wood floors throughout. Cathedral ceilings, fireplace, bookshelves & built-in bar for entertaining. Kitchen has new Bosch appliances, quartz countertops & farm sink. Back deck overlooks pond. Owner's suite on 1st floor with 2 large walk-in-closets, spa shower, garden tub & dual sinks. 3 more bedrooms with Jack & Jill bath located upstairs. Finished game room on lower level. Detached garage/workshop w electricity & covered pavilion for oyster roasts. No HOA! Quick access to the Stono River.
Location
State SC
County Charleston
Area 13 - West Of The Ashley Beyond Rantowles Creek
Rooms
Primary Bedroom Level Lower
Master Bedroom Lower Ceiling Fan(s), Garden Tub/Shower, Sitting Room, Walk-In Closet(s)
Interior
Interior Features Ceiling - Cathedral/Vaulted, High Ceilings, Garden Tub/Shower, Kitchen Island, Walk-In Closet(s), Wet Bar, Eat-in Kitchen, Family, Entrance Foyer, Game, Great, Living/Dining Combo, Separate Dining
Heating Electric, Heat Pump
Cooling Central Air
Flooring Ceramic Tile, Wood
Fireplaces Number 1
Fireplaces Type Living Room, One, Wood Burning
Laundry Laundry Room
Exterior
Exterior Feature Dock - Existing, Lighting
Garage Spaces 4.0
Community Features Boat Ramp, RV Parking, RV/Boat Storage
Utilities Available Charleston Water Service, Dominion Energy
Waterfront true
Waterfront Description Marshfront, River Access, Tidal Creek, Waterfront - Deep, Waterfront - Shallow
Roof Type Architectural
Porch Deck, Covered, Porch - Full Front
Parking Type 4 Car Garage, Attached, Detached
Total Parking Spaces 4
Building
Lot Description 5 - 10 Acres
Story 2
Foundation Raised
Sewer Septic Tank
Water Public
Architectural Style Traditional
Level or Stories Two
New Construction No
Schools
Elementary Schools E.B. Ellington
Middle Schools Baptist Hill
High Schools Baptist Hill
Others
Financing Any
Read Less
Want to know what your home might be worth? Contact us for a FREE valuation!

Our team is ready to help you sell your home for the highest possible price ASAP






