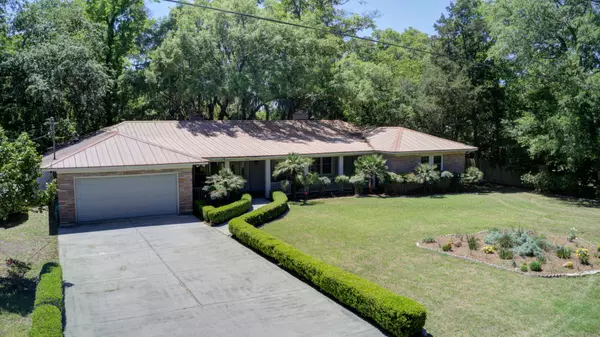Bought with Dunes Properties of Chas Inc
$1,700,000
$1,675,000
1.5%For more information regarding the value of a property, please contact us for a free consultation.
319 Hobcaw Dr Mount Pleasant, SC 29464
4 Beds
3 Baths
3,031 SqFt
Key Details
Sold Price $1,700,000
Property Type Single Family Home
Sub Type Single Family Detached
Listing Status Sold
Purchase Type For Sale
Square Footage 3,031 sqft
Price per Sqft $560
Subdivision Hobcaw Point
MLS Listing ID 23007971
Sold Date 05/17/23
Bedrooms 4
Full Baths 3
Year Built 1958
Lot Size 0.540 Acres
Acres 0.54
Property Description
This well-built, spacious one story is situated on Molasses Creek with a 90' bulkhead and 12' X 38' floating dock.! Updated master bath and kitchen with cherry cabinets and quartz Silestone countertops. Master bath has double vanities, corner and wall cabinets plus roll in ceramic shower. Split bedroom layout provides private owners' suite. There are three bedrooms, two baths on the opposite side of the home. Living room and dining room have fireplaces and built-in cabinets. Den accesses covered porch. Beautiful creek views from the home. Jump to the top of HYC membership wait list and enjoy all of the amenities and fun family functions the Hobcaw Yacht Club offers! Being sold in as-is condition.
Location
State SC
County Charleston
Area 42 - Mt Pleasant S Of Iop Connector
Rooms
Primary Bedroom Level Lower
Master Bedroom Lower Ceiling Fan(s), Walk-In Closet(s)
Interior
Interior Features Ceiling - Smooth, Ceiling Fan(s), Family, Formal Living, Office, Pantry, Separate Dining
Heating Electric
Cooling Central Air
Flooring Ceramic Tile, Wood
Fireplaces Number 2
Fireplaces Type Dining Room, Living Room, Two
Laundry Laundry Room
Exterior
Exterior Feature Dock - Existing
Garage Spaces 2.0
Fence Fence - Metal Enclosed
Community Features Boat Ramp, Clubhouse, Club Membership Available, Pool, Walk/Jog Trails
Utilities Available Dominion Energy, Mt. P. W/S Comm
Waterfront Description Tidal Creek, Seawall
Roof Type Metal
Porch Covered
Parking Type 2 Car Garage, Attached
Total Parking Spaces 2
Building
Lot Description .5 - 1 Acre, High, Wooded
Story 1
Foundation Crawl Space, Slab
Sewer Public Sewer
Water Public
Architectural Style Ranch
Level or Stories One
New Construction No
Schools
Elementary Schools James B Edwards
Middle Schools Moultrie
High Schools Lucy Beckham
Others
Financing Cash, Conventional
Read Less
Want to know what your home might be worth? Contact us for a FREE valuation!

Our team is ready to help you sell your home for the highest possible price ASAP






