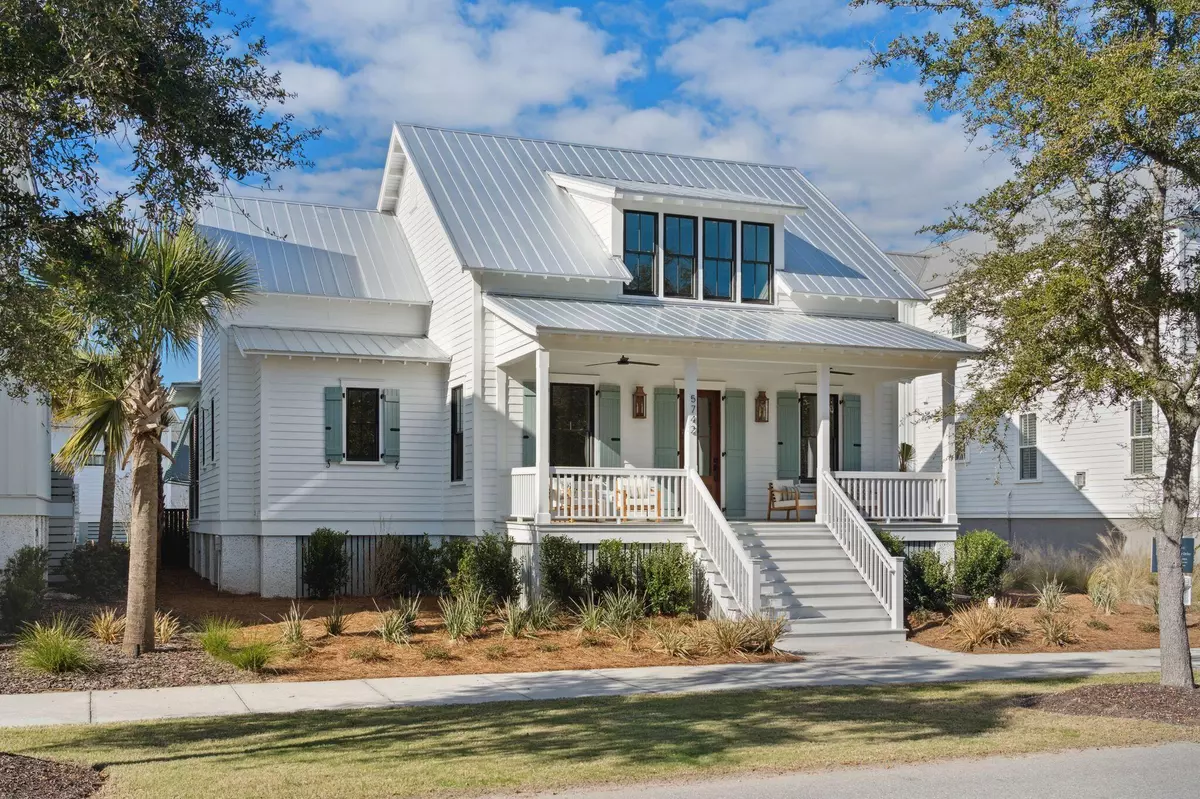Bought with ChuckTown Homes Powered By Keller Williams
$1,595,000
$1,595,000
For more information regarding the value of a property, please contact us for a free consultation.
5742 Kiawah River Dr Johns Island, SC 29455
4 Beds
4.5 Baths
2,838 SqFt
Key Details
Sold Price $1,595,000
Property Type Single Family Home
Sub Type Single Family Detached
Listing Status Sold
Purchase Type For Sale
Square Footage 2,838 sqft
Price per Sqft $562
Subdivision Kiawah River
MLS Listing ID 22030047
Sold Date 05/17/23
Bedrooms 4
Full Baths 4
Half Baths 1
Year Built 2022
Lot Size 8,276 Sqft
Acres 0.19
Property Description
Move in Ready! The James is the perfect house for Lowcountry hospitality. This home includes traditional elements with a modern spin. The James has a dining room that opens into the great room for a connected feel. The kitchen is the heart of the home and the kitchen in the James does not disappoint! The vaulted ceilingsgive the space a sense of volume making this a kitchen you will love entertaining in. Both the kitchen and great room offer connectivity to the large screened in porch for indoor/ outdoor living. This plan has four bedrooms and four and a half baths so all your guest will be completely comfortable. Both the master and an additional bedroom are on the main living level. In addition to the gathering space on the first floorthere is a sitting room on the second floor that works well as an office, kid's den, or a quiet place to read. Fall in love with life by the river on the screened in porch of this Lowcountry favorite.
Location
State SC
County Charleston
Area 23 - Johns Island
Rooms
Primary Bedroom Level Lower
Master Bedroom Lower Walk-In Closet(s)
Interior
Interior Features Kitchen Island, Walk-In Closet(s), Bonus, Entrance Foyer, Great, Other (Use Remarks), Pantry, Separate Dining
Heating Heat Pump
Cooling Central Air
Flooring Ceramic Tile, Wood
Fireplaces Number 1
Fireplaces Type Great Room, One
Laundry Laundry Room
Exterior
Garage Spaces 2.0
Community Features Boat Ramp, Clubhouse, Fitness Center, Pool, Sauna, Trash, Walk/Jog Trails
Utilities Available Berkeley Elect Co-Op, John IS Water Co
Roof Type Metal
Porch Front Porch
Parking Type 2 Car Garage, Detached
Total Parking Spaces 2
Building
Lot Description Interior Lot
Story 2
Foundation Raised Slab
Sewer Private Sewer
Water Public
Architectural Style Traditional
Level or Stories Two
New Construction Yes
Schools
Elementary Schools Mt. Zion
Middle Schools Haut Gap
High Schools St. Johns
Others
Financing Any
Read Less
Want to know what your home might be worth? Contact us for a FREE valuation!

Our team is ready to help you sell your home for the highest possible price ASAP






