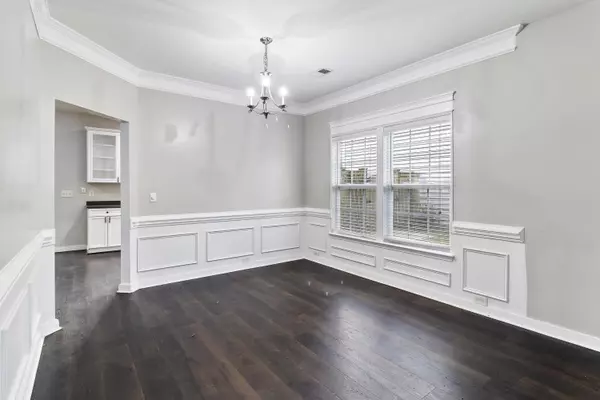Bought with TSG Real Estate Inc
$395,000
$399,000
1.0%For more information regarding the value of a property, please contact us for a free consultation.
9611 Tothill Dr Summerville, SC 29485
4 Beds
2.5 Baths
2,360 SqFt
Key Details
Sold Price $395,000
Property Type Single Family Home
Sub Type Single Family Detached
Listing Status Sold
Purchase Type For Sale
Square Footage 2,360 sqft
Price per Sqft $167
Subdivision Wescott Plantation
MLS Listing ID 23004826
Sold Date 05/12/23
Bedrooms 4
Full Baths 2
Half Baths 1
Year Built 2005
Lot Size 6,969 Sqft
Acres 0.16
Property Description
Welcome to your dream home located in the desirable Wescott Plantation community of Summerville! This stunning 4 bedroom, 2.5 bathroom home is perfect for those who appreciate spacious living with modern comforts. As you step into the home, you will immediately notice the bright and airy atmosphere. The main level features a spacious living room that flows seamlessly into the dining area, making it perfect for entertaining guests. Upstairs, you will find four well-appointed bedrooms, each with plenty of natural light and ample closet space. The primary bedroom features a walk-in closet and an en-suite bathroom complete with a double vanity, soaking tub, and separate shower. The backyard is perfect for outdoor entertaining, gardening, or just relaxing. The community itself features abeautiful park, community pool, and walking trails - great for enjoying the wonderful low-country weather! Located in the highly sought-after Dorchester 2 school district, this home is a great fit for families. Don't miss out on this incredible opportunity to make this home yours!
Location
State SC
County Dorchester
Area 61 - N. Chas/Summerville/Ladson-Dor
Rooms
Primary Bedroom Level Upper
Master Bedroom Upper Ceiling Fan(s), Garden Tub/Shower, Multiple Closets
Interior
Interior Features Ceiling - Cathedral/Vaulted, Ceiling - Smooth, Tray Ceiling(s), High Ceilings, Garden Tub/Shower, Walk-In Closet(s), Ceiling Fan(s), Family, Entrance Foyer, Living/Dining Combo, Pantry
Heating Natural Gas
Cooling Central Air
Flooring Ceramic Tile, Wood
Fireplaces Number 1
Fireplaces Type Gas Log, Living Room, One
Exterior
Exterior Feature Stoop
Garage Spaces 2.0
Fence Fence - Wooden Enclosed
Community Features Clubhouse, Golf Course, Park, Pool, Trash, Walk/Jog Trails
Roof Type Asphalt
Porch Screened
Parking Type 2 Car Garage, Off Street
Total Parking Spaces 2
Building
Lot Description Interior Lot, Level
Story 2
Foundation Slab
Sewer Public Sewer
Water Public
Architectural Style Traditional
Level or Stories Two
New Construction No
Schools
Elementary Schools Fort Dorchester
Middle Schools Oakbrook
High Schools Ft. Dorchester
Others
Financing Any
Read Less
Want to know what your home might be worth? Contact us for a FREE valuation!

Our team is ready to help you sell your home for the highest possible price ASAP






