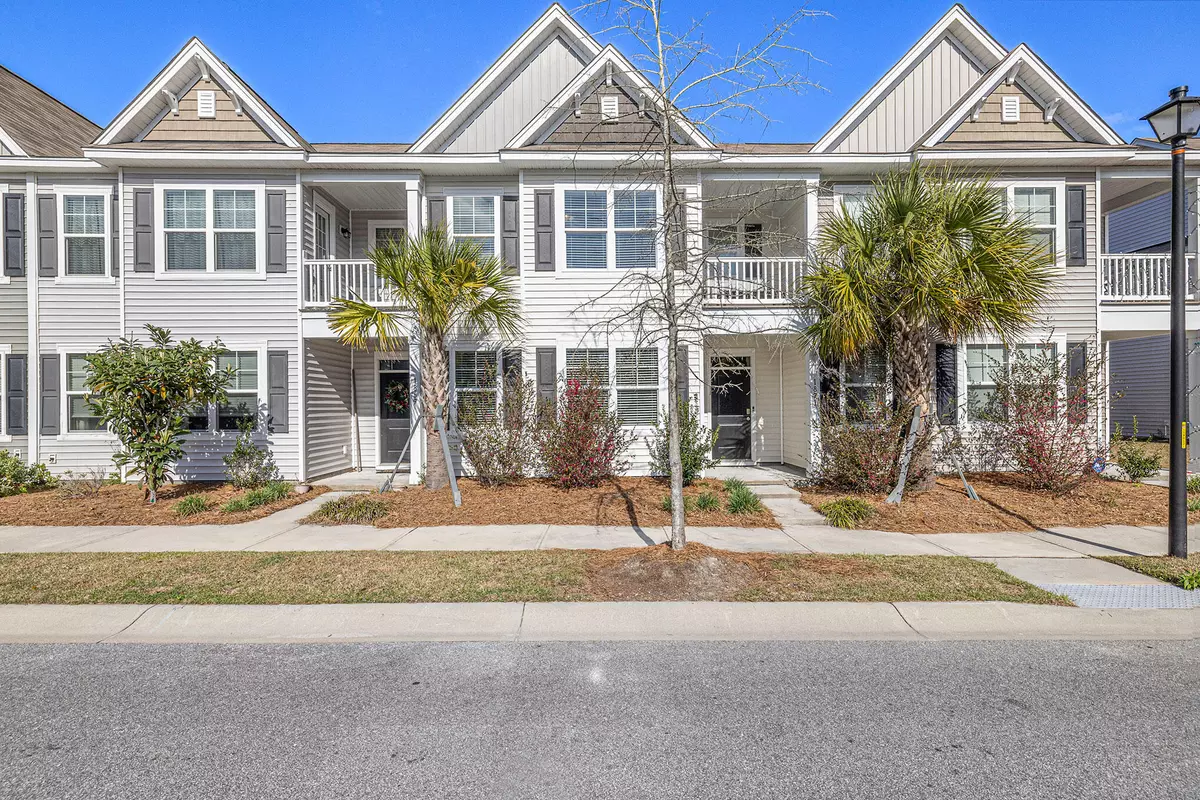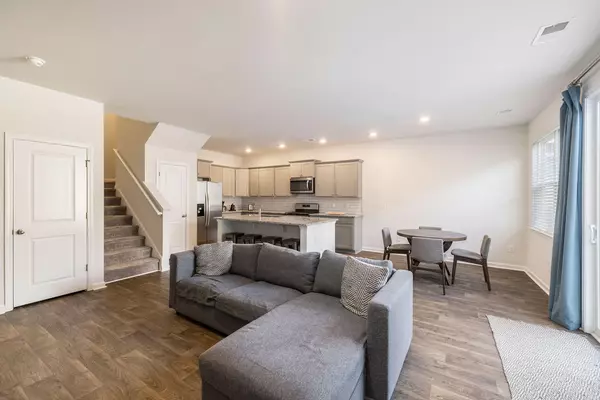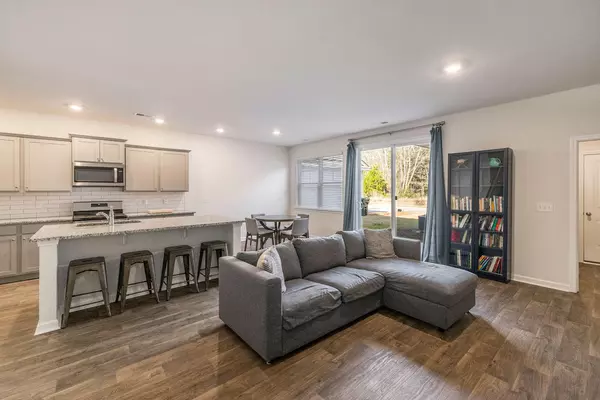Bought with Carolina One Real Estate
$400,000
$405,000
1.2%For more information regarding the value of a property, please contact us for a free consultation.
1871 Towne St Johns Island, SC 29455
4 Beds
2.5 Baths
2,002 SqFt
Key Details
Sold Price $400,000
Property Type Single Family Home
Sub Type Single Family Attached
Listing Status Sold
Purchase Type For Sale
Square Footage 2,002 sqft
Price per Sqft $199
Subdivision The Cottages At Johns Island
MLS Listing ID 23004761
Sold Date 05/18/23
Bedrooms 4
Full Baths 2
Half Baths 1
Year Built 2020
Lot Size 2,613 Sqft
Acres 0.06
Property Description
Nestled in the desirable town of Johns Island, this spacious, two-story townhouse is just 15 minutes from downtown Charleston, and a short drive to ample local amenities, beaches, parks, and restaurants. Enter to find beautiful and durable luxury vinyl plank flooring that runs throughout the downstairs. Upon entering the home there is a convenient, first-floor bedroom with a spacious closet that may serve as a guest room, home office, exercise room, or media room. The first floor also features tons of natural light and open-concept living, as great room, kitchen, and dining area combine, creating the perfect flow for entertaining. Enjoy homecooked meals in the gourmet kitchen with stainless steel appliances, tile backsplash, granite countertops, large pantry, and center island thatdoubles as a breakfast bar. The owner's suite is equipped with an en suite bathroom featuring a walk-in shower and dual vanity. Two additional bedrooms are situated on the second floor, each having access to the hall bathroom and laundry room. Enjoy the ease of townhouse living as your monthly fee covers landscaping and annual termite bond. Centrally located and beautifully maintained, this home has it all!
There is a 1-time $500 Capital Contribution fee due from Buyer at closing.
Location
State SC
County Charleston
Area 23 - Johns Island
Region Johns River Creek
City Region Johns River Creek
Rooms
Master Bedroom Ceiling Fan(s), Walk-In Closet(s)
Interior
Interior Features High Ceilings, Kitchen Island, Walk-In Closet(s), Eat-in Kitchen, Family, Entrance Foyer, Great, Living/Dining Combo, Pantry
Heating Natural Gas
Cooling Central Air
Flooring Laminate
Laundry Laundry Room
Exterior
Exterior Feature Balcony
Garage Spaces 1.0
Community Features Trash, Walk/Jog Trails
Roof Type Fiberglass
Porch Patio
Total Parking Spaces 1
Building
Lot Description 0 - .5 Acre
Story 2
Foundation Slab
Sewer Public Sewer
Water Public
Level or Stories Two
New Construction No
Schools
Elementary Schools Angel Oak
Middle Schools Haut Gap
High Schools St. Johns
Others
Financing Cash, Conventional
Special Listing Condition 10 Yr Warranty
Read Less
Want to know what your home might be worth? Contact us for a FREE valuation!

Our team is ready to help you sell your home for the highest possible price ASAP






