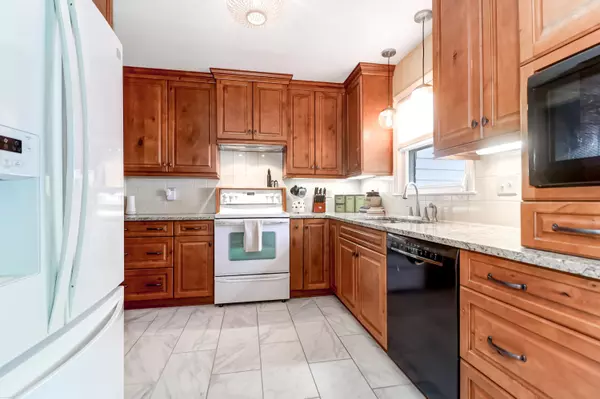Bought with Southern Real Estate, LLC
$345,000
$345,000
For more information regarding the value of a property, please contact us for a free consultation.
314 Silver Fox Ln Goose Creek, SC 29445
3 Beds
2 Baths
2,025 SqFt
Key Details
Sold Price $345,000
Property Type Single Family Home
Sub Type Single Family Detached
Listing Status Sold
Purchase Type For Sale
Square Footage 2,025 sqft
Price per Sqft $170
Subdivision Foxborough
MLS Listing ID 23008777
Sold Date 05/24/23
Bedrooms 3
Full Baths 2
Year Built 1975
Lot Size 10,018 Sqft
Acres 0.23
Property Description
Don't miss out on One of the largest homes in the well-established neighborhood of Foxborough. This charming updated home has lots of natural light. New roof 2020, New Plumbing 2021, New Insulation 2022. Foyer, living/dining room have beautiful new laminate flooring. Dining room has bay window overlooking the spacious backyard with a 20x20 detached Workshop. Upstairs you will find 3 spacious bedrooms. The Upstairs bath has been updated with a dual vanity and beautiful copper sinks. There is also another full bath downstairs, large laundry room, a media room with a 108'' projector screen area, and additional unfinished 17 x 24 sunroom with air conditioning that would be great for a game room, entertaining area, extra bedroom there are endless possibilities to expand this already fabuloushome. Plus NO HOA!
*Beware there may be surveillance on or in the property. The information herein is furnished to the best of the Listing Agent's knowledge. All information herewith is subject to verification by the purchaser and their agent. Listing Agent assumes no responsibility for correctness thereof, nor warrant the accuracy of the information or the condition of the property. If square footage is important - measure! Buyer to verify schools and any and all information deemed important.*
Location
State SC
County Berkeley
Area 73 - G. Cr./M. Cor. Hwy 17A-Oakley-Hwy 52
Rooms
Primary Bedroom Level Upper
Master Bedroom Upper Ceiling Fan(s)
Interior
Interior Features Bonus, Living/Dining Combo, Sun
Heating Forced Air
Cooling Central Air
Flooring Ceramic Tile, Laminate, Vinyl
Laundry Laundry Room
Exterior
Garage Spaces 1.0
Fence Fence - Metal Enclosed
Community Features Trash
Utilities Available BCW & SA, Berkeley Elect Co-Op
Roof Type Architectural
Porch Front Porch
Parking Type 1 Car Garage
Total Parking Spaces 1
Building
Lot Description 0 - .5 Acre
Story 2
Foundation Crawl Space
Sewer Public Sewer
Water Public
Architectural Style Traditional
Level or Stories Two, Split-Level
New Construction No
Schools
Elementary Schools Westview
Middle Schools Westview
High Schools Goose Creek
Others
Financing Cash, Conventional, FHA, VA Loan
Read Less
Want to know what your home might be worth? Contact us for a FREE valuation!

Our team is ready to help you sell your home for the highest possible price ASAP






