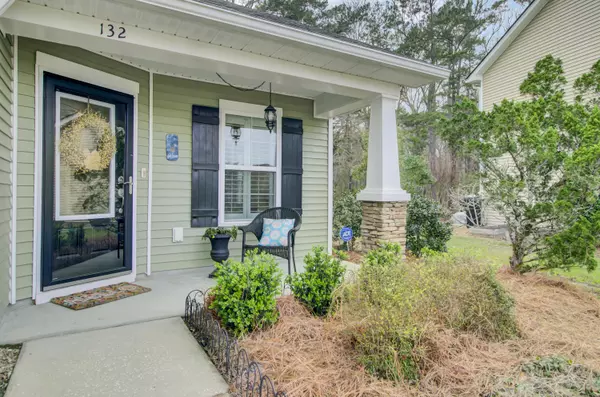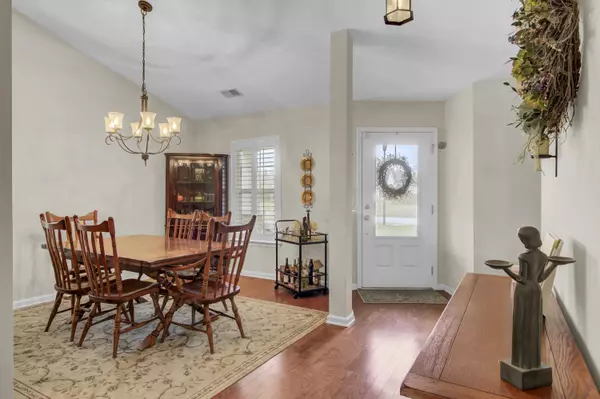Bought with EXP Realty LLC
$390,000
$390,000
For more information regarding the value of a property, please contact us for a free consultation.
132 Veranda Dr Summerville, SC 29485
3 Beds
2 Baths
2,335 SqFt
Key Details
Sold Price $390,000
Property Type Single Family Home
Listing Status Sold
Purchase Type For Sale
Square Footage 2,335 sqft
Price per Sqft $167
Subdivision Legend Oaks Plantation
MLS Listing ID 23004414
Sold Date 05/18/23
Bedrooms 3
Full Baths 2
Year Built 2011
Lot Size 7,840 Sqft
Acres 0.18
Property Description
Welcome to Legend Oaks! This amazing open floor plan has all three bedrooms downstairs and a large bonus room upstairs that can be used as a 4th bedroom.Upon entering the home, you'll be greeted with vaulted ceilings. The kitchen is completely open to the great room and features upgraded GE stainless steel appliances including a gas range, and ''Quietwash'' dishwasher. You'll also find 42'' cabinets with crown molding and brushed nickel hardware along with recessed lighting and a huge pantry. There's a nice breakfast area overlooking the backyard, perfect for that morning coffee.The primary bedroom has a spacious walk-in closet, tray ceilings and the luxurious primary bath.
This home features a split floor plan with the guest bedrooms on the opposite side of the home from the primary bedroom, offering additional privacy. There's also a "flex" room off the kitchen that can serve as a formal dining room, office, study, or anything else you'd like to use it for. Upstairs, you'll find a huge 17'X14'2" bonus room that could be used for just about anything. A two-car garage completes this gem of a home.
With immaculately kept landscaping and access to a neighborhood golf course, pool and amenity center, you'll love calling this your new home!
Location
State SC
County Dorchester
Area 63 - Summerville/Ridgeville
Rooms
Primary Bedroom Level Lower
Master Bedroom Lower Ceiling Fan(s), Walk-In Closet(s)
Interior
Interior Features Ceiling - Cathedral/Vaulted, Ceiling - Smooth, Tray Ceiling(s), Garden Tub/Shower, Kitchen Island, Walk-In Closet(s), Bonus, Eat-in Kitchen, Family, Entrance Foyer, Frog Attached, Pantry, Separate Dining
Heating Heat Pump
Cooling Central Air
Flooring Vinyl, Wood
Fireplaces Number 1
Fireplaces Type Family Room, Gas Log, One
Laundry Laundry Room
Exterior
Garage Spaces 2.0
Community Features Clubhouse, Club Membership Available, Golf Course, Golf Membership Available, Park, Pool, Tennis Court(s), Trash
Utilities Available Dominion Energy, Dorchester Cnty Water and Sewer Dept, Dorchester Cnty Water Auth
Roof Type Asphalt
Porch Patio, Porch - Full Front
Total Parking Spaces 2
Building
Lot Description .5 - 1 Acre
Story 1
Foundation Slab
Sewer Public Sewer
Water Public
Architectural Style Traditional
Level or Stories One and One Half
New Construction No
Schools
Elementary Schools Beech Hill
Middle Schools East Edisto
High Schools Ashley Ridge
Others
Financing Cash, Conventional, FHA, VA Loan
Read Less
Want to know what your home might be worth? Contact us for a FREE valuation!

Our team is ready to help you sell your home for the highest possible price ASAP






