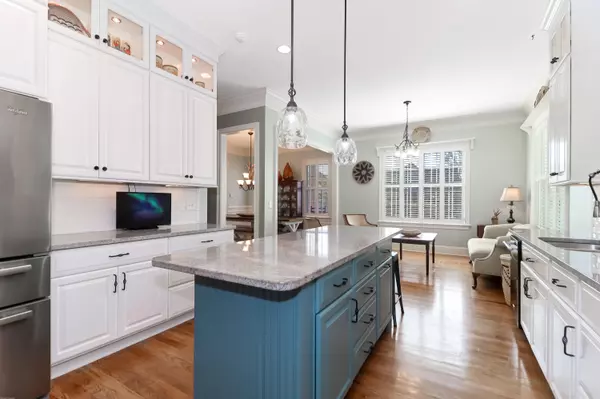Bought with Coldwell Banker Realty
$1,249,500
$1,249,500
For more information regarding the value of a property, please contact us for a free consultation.
2183 Beckenham Dr Mount Pleasant, SC 29466
4 Beds
4 Baths
3,780 SqFt
Key Details
Sold Price $1,249,500
Property Type Single Family Home
Sub Type Single Family Detached
Listing Status Sold
Purchase Type For Sale
Square Footage 3,780 sqft
Price per Sqft $330
Subdivision Park West
MLS Listing ID 23006611
Sold Date 05/26/23
Bedrooms 4
Full Baths 3
Half Baths 2
Year Built 2006
Lot Size 0.400 Acres
Acres 0.4
Property Description
Located in the lovely Masonborough section of Park West, this beautiful pond-site home has it all. Dual main-floor primary bedroom suites, a renovated kitchen with island, stone countertops, stylish tile backsplash with adjacent keeping room, an office/music room, spacious laundry room, half bath, separate formal dining area and great room with gas fireplace make for ideal first-floor living. Upstairs are 2 additional bedrooms with walk-in closets, an expansive bonus room and an additional bath. Multiple large storage areas can be accessed from each bedroom. An elevator connecting the ground floor/garage to the main floor is an added convenience. Off the main floor are a spacious screened porch and deck, while a covered porch is below. At ground level is a huge heated and cooledrecreation room/office that is not counted in the square footage listed above. Abundant storage, another half bath and 2-car garage complete the ground floor. Other fabulous features and details include gas lanterns, plantation shutters, Bahama shutters, an outdoor firepit, a built-in Jenn-Air gas grill, and an under-deck drainage system. And last but not least, in 2020, a new roof was installed and the home's entire exterior was painted. You won't want to miss this wonderful home.
Location
State SC
County Charleston
Area 41 - Mt Pleasant N Of Iop Connector
Region Masonborough
City Region Masonborough
Rooms
Primary Bedroom Level Lower
Master Bedroom Lower Dual Masters, Garden Tub/Shower, Walk-In Closet(s)
Interior
Interior Features Ceiling - Cathedral/Vaulted, Ceiling - Smooth, High Ceilings, Elevator, Garden Tub/Shower, Kitchen Island, Walk-In Closet(s), Ceiling Fan(s), Eat-in Kitchen, Family, Entrance Foyer, Game, Great, Office, Pantry, Separate Dining, Utility
Heating Heat Pump
Cooling Central Air
Flooring Ceramic Tile, Wood
Fireplaces Number 1
Fireplaces Type Family Room, Gas Log, One
Laundry Laundry Room
Exterior
Exterior Feature Elevator Shaft
Garage Spaces 2.0
Community Features Clubhouse, Park, Pool, Tennis Court(s), Walk/Jog Trails
Utilities Available Dominion Energy, Mt. P. W/S Comm
Waterfront Description Pond, Pond Site
Roof Type Architectural
Porch Deck, Patio, Covered, Front Porch, Porch - Full Front, Screened
Parking Type 2 Car Garage, Off Street, Garage Door Opener
Total Parking Spaces 2
Building
Lot Description 0 - .5 Acre
Story 2
Foundation Raised
Sewer Public Sewer
Water Public
Architectural Style Traditional
Level or Stories Two
New Construction No
Schools
Elementary Schools Charles Pinckney Elementary
Middle Schools Cario
High Schools Wando
Others
Financing Any, Cash, Conventional
Read Less
Want to know what your home might be worth? Contact us for a FREE valuation!

Our team is ready to help you sell your home for the highest possible price ASAP






