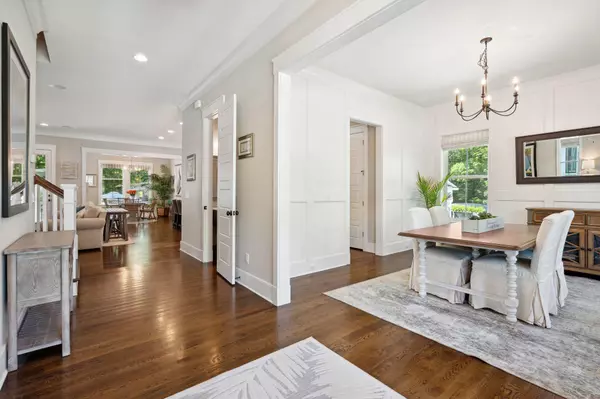Bought with JPAR Magnolia Group
$1,450,000
$1,445,000
0.3%For more information regarding the value of a property, please contact us for a free consultation.
1505 Lindsey Creek Dr Mount Pleasant, SC 29466
6 Beds
4.5 Baths
3,970 SqFt
Key Details
Sold Price $1,450,000
Property Type Single Family Home
Sub Type Single Family Detached
Listing Status Sold
Purchase Type For Sale
Square Footage 3,970 sqft
Price per Sqft $365
Subdivision Carolina Park
MLS Listing ID 23008500
Sold Date 05/22/23
Bedrooms 6
Full Baths 4
Half Baths 1
Year Built 2016
Lot Size 0.320 Acres
Acres 0.32
Property Description
Welcome to your dream home in Carolina Park! This stunning custom-built 6 bedroom, 4.5 bath home is situated on one of the largest lots offered, with a tranquil pond setting on the most desirable street in the neighborhood that is lined with 200 year old oaks trees.As you enter the front door, you'll be greeted by a grand foyer with soaring ceilings and exquisite details. The main level boasts a spacious open concept floor plan with a gourmet kitchen featuring high-end appliances, custom cabinetry, custom quartz countertops, and a large island for entertaining. Thekitchen also includes a butler's pantry, perfect for storage and prep work, and a mudroom with cubbies, located just off the kitchen.The living room is centered around a cozy fireplace and features custom shiplap wall accents, providing a touch of elegance and warmth to the space. The formal dining room is perfect for hosting dinner parties, while the breakfast nook offers a more casual dining experience, overlooking the pond in the backyard.
One of the bedrooms on the main level doubles as an office or mother-in-law suite and features a full bathroom. The primary suite, along with two additional bedrooms and bathroom, is located on the second level, and features a luxurious en-suite bathroom with a soaking tub, shower, double vanities,
and a spacious walk-in closet. The laundry room with utility sink and storage cabinetry also occupies the second floor. Two more bedrooms and bathroom are located on the third level with one featuring a wet bar for entertaining, providing plenty of space for family and guests.
Outside, you'll enjoy a peaceful retreat with a large patio overlooking the pond. The backyard also features mature landscaping, putting green for practicing your swing, surround sound and plenty of hard scape space for outdoor activities and entertaining. Enjoy the views while sitting on your 2nd story porch
swing with incredible views of oak trees and sunrises.
Take a look inside of the upgraded garage that features a loft with ample storage space, a wet bar, and a full bathroom with shower, making it the perfect space for a home office or guest suite. An added carport, widened driveway, and storage top off the many added features this home offers.
This custom home offers unparalleled craftsmanship, attention to detail, and modern amenities, making
it the perfect place to call home. Don't miss out on the opportunity to own this luxurious oasis in a highly sought-after neighborhood. Schedule your showing today!
Carolina Park is a master plan community that features walking trails, sidewalks, amenity centers with multiple pools, lakes, dog park and local businesses. Ride your bike or walk to school or the Mount Pleasant Library, drive the golf cart to dinner or local shops at The Bend, and come see why this community offers a true slice of southern paradise.
Location
State SC
County Charleston
Area 41 - Mt Pleasant N Of Iop Connector
Region Riverside
City Region Riverside
Rooms
Primary Bedroom Level Upper
Master Bedroom Upper Garden Tub/Shower, Walk-In Closet(s)
Interior
Interior Features High Ceilings, Garden Tub/Shower, Kitchen Island, Walk-In Closet(s), Wet Bar, Bonus, Eat-in Kitchen, Family, In-Law Floorplan, Office, Pantry, Separate Dining
Heating Heat Pump
Cooling Central Air
Flooring Ceramic Tile, Wood
Fireplaces Number 1
Fireplaces Type Living Room, One
Laundry Laundry Room
Exterior
Exterior Feature Balcony, Lawn Irrigation
Garage Spaces 2.0
Fence Fence - Wooden Enclosed
Community Features Dog Park, Park, Pool, Tennis Court(s), Walk/Jog Trails
Utilities Available Dominion Energy, Mt. P. W/S Comm
Waterfront Description Pond
Roof Type Architectural
Porch Patio, Front Porch, Porch - Full Front
Parking Type 1 Car Carport, 2 Car Garage, Detached, Converted Garage
Total Parking Spaces 3
Building
Lot Description 0 - .5 Acre, Wooded
Story 3
Foundation Crawl Space
Sewer Public Sewer
Water Public
Architectural Style Traditional
Level or Stories 3 Stories
New Construction No
Schools
Elementary Schools Carolina Park
Middle Schools Cario
High Schools Wando
Others
Financing Cash, Conventional, VA Loan
Read Less
Want to know what your home might be worth? Contact us for a FREE valuation!

Our team is ready to help you sell your home for the highest possible price ASAP






