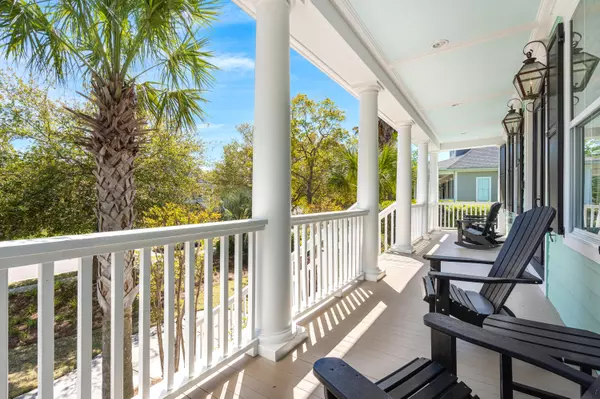Bought with Tabby Realty LLC
$1,300,000
$1,300,000
For more information regarding the value of a property, please contact us for a free consultation.
2425 Bending Oak Loop Mount Pleasant, SC 29466
5 Beds
4 Baths
3,656 SqFt
Key Details
Sold Price $1,300,000
Property Type Single Family Home
Sub Type Single Family Detached
Listing Status Sold
Purchase Type For Sale
Square Footage 3,656 sqft
Price per Sqft $355
Subdivision Rivertowne Country Club
MLS Listing ID 23006452
Sold Date 05/24/23
Bedrooms 5
Full Baths 3
Half Baths 2
Year Built 2009
Lot Size 0.360 Acres
Acres 0.36
Property Description
Pride of ownership can be felt inside and outside this custom home in Rivertowne Country Club! This is the desired Hilton Googe floor-plan that is very popular throughout the Lowcountry! Australian Cypress hardwood floors throughout the first floor. First Floor: formal dining room, spacious family room with built-in shelving and cabinets, large chef's kitchen with gas cooktop, laundry room with secondary fridge directly off the kitchen, room for table and chairs off rear of kitchen, primary suite with french doors to office/study and access to back deck and screen porch. Large screen porch and deck located off family room. Second Floor: two bedrooms on each side of home, each connected with Jack and Jill bathroom. Large media room with balcony as well as second floor half bathroom.3 bay garage with room for 5 cars and carport located under back deck and porch with ample room for 1 or 2 boats or golf cart. Exterior of home was repainted in 2022 with Rhino Shield paint. HVAC replaced in 2017 and 2019. Stainless Steel sink in garage with disposal! Composite decking on exterior porches and steps make for easy maintenance! 50 year metal roof and 3M impact film on all exterior glass, along with hurricane fabric for front door.
Location
State SC
County Charleston
Area 41 - Mt Pleasant N Of Iop Connector
Region The Pointe
City Region The Pointe
Rooms
Primary Bedroom Level Lower
Master Bedroom Lower Ceiling Fan(s), Walk-In Closet(s)
Interior
Interior Features Ceiling - Cathedral/Vaulted, Ceiling - Smooth, Tray Ceiling(s), High Ceilings, Garden Tub/Shower, Kitchen Island, Walk-In Closet(s), Wet Bar, Ceiling Fan(s), Eat-in Kitchen, Family, Entrance Foyer, Office, Pantry, Separate Dining
Heating Forced Air
Cooling Central Air
Flooring Ceramic Tile, Wood
Fireplaces Number 1
Fireplaces Type Family Room, Gas Connection, Gas Log, One
Laundry Laundry Room
Exterior
Exterior Feature Lawn Irrigation, Lighting
Garage Spaces 3.0
Community Features Club Membership Available, Dock Facilities, Golf Membership Available, Park, Pool, Tennis Court(s)
Utilities Available Dominion Energy, Mt. P. W/S Comm
Roof Type Metal
Porch Deck, Front Porch, Screened
Parking Type 1 Car Carport, 3 Car Garage, Attached, Garage Door Opener
Total Parking Spaces 4
Building
Lot Description 0 - .5 Acre, Wetlands, Wooded
Story 2
Foundation Raised
Sewer Public Sewer
Water Public
Architectural Style Traditional
Level or Stories Two
New Construction No
Schools
Elementary Schools Jennie Moore
Middle Schools Laing
High Schools Wando
Others
Financing Cash, Conventional
Read Less
Want to know what your home might be worth? Contact us for a FREE valuation!

Our team is ready to help you sell your home for the highest possible price ASAP






