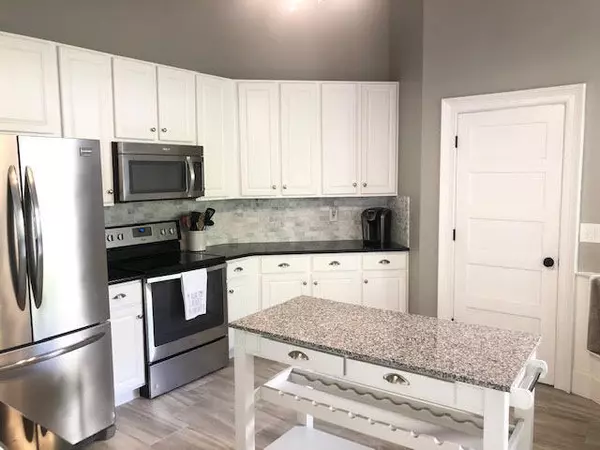Bought with William Means Real Estate, LLC
$687,000
$687,000
For more information regarding the value of a property, please contact us for a free consultation.
1433 Endicot Way Way Mount Pleasant, SC 29466
3 Beds
2 Baths
2,241 SqFt
Key Details
Sold Price $687,000
Property Type Single Family Home
Sub Type Single Family Detached
Listing Status Sold
Purchase Type For Sale
Square Footage 2,241 sqft
Price per Sqft $306
Subdivision Park West
MLS Listing ID 23008070
Sold Date 05/30/23
Bedrooms 3
Full Baths 2
Year Built 2001
Lot Size 7,840 Sqft
Acres 0.18
Property Description
This is such a beautiful and rare find in Mount Pleasant. Inside you will love the feeling of space and light with 12-foot ceilings and windows in the main living area, 3 bedrooms, 2 full bathrooms and a sunroom also used as an office. The living room & primary bedroom have beautiful wide plank tigerwood (hardwood) flooring. The primary bedroom is a large space w/ ensuite bathroom featuring shiplap, a restored cast iron clawfoot tub, barn door, tiled shower, floating vanity w/ quartz countertop & double sinks. Most doors have been upgraded to solid 5 panel doors. Kitchen is large w/ abundance of cabinet space featuring a cozy, built-in Banquette. The Secondary bathroom has an updated vanity w/ marble countertop and mosaic tile flooring. This property sits on a body of water filled withwildlife offering privacy and serenity. The backyard is a true getaway oasis, beautifully landscaped, with a large oak tree that offers cool shade on a hot summers day.
Location
State SC
County Charleston
Area 41 - Mt Pleasant N Of Iop Connector
Region Foxmoor
City Region Foxmoor
Rooms
Primary Bedroom Level Lower
Master Bedroom Lower Ceiling Fan(s), Garden Tub/Shower, Outside Access, Walk-In Closet(s)
Interior
Interior Features Ceiling - Cathedral/Vaulted, Ceiling - Smooth, High Ceilings, Garden Tub/Shower, Walk-In Closet(s), Ceiling Fan(s), Eat-in Kitchen, Family, Entrance Foyer, Great, Living/Dining Combo, Office, Pantry, Separate Dining, Study, Sun, Utility
Heating Electric, Forced Air
Cooling Central Air
Flooring Ceramic Tile, Wood
Fireplaces Number 1
Fireplaces Type Family Room, Great Room, Living Room, One, Wood Burning
Laundry Laundry Room
Exterior
Garage Spaces 2.0
Fence Wrought Iron, Fence - Metal Enclosed, Fence - Wooden Enclosed
Community Features Clubhouse, Park, Pool, Tennis Court(s), Trash, Walk/Jog Trails
Utilities Available Dominion Energy, Mt. P. W/S Comm
Waterfront true
Waterfront Description Lagoon, Lake Front, Pond, Pond Site, Waterfront - Shallow
Roof Type Architectural, Fiberglass
Porch Patio, Front Porch
Parking Type 2 Car Garage, Attached, Garage Door Opener
Total Parking Spaces 2
Building
Lot Description 0 - .5 Acre, Wooded
Story 1
Foundation Slab
Sewer Public Sewer
Water Public
Architectural Style Ranch, Traditional
Level or Stories One
New Construction No
Schools
Elementary Schools Charles Pinckney Elementary
Middle Schools Cario
High Schools Wando
Others
Financing Any
Read Less
Want to know what your home might be worth? Contact us for a FREE valuation!

Our team is ready to help you sell your home for the highest possible price ASAP






