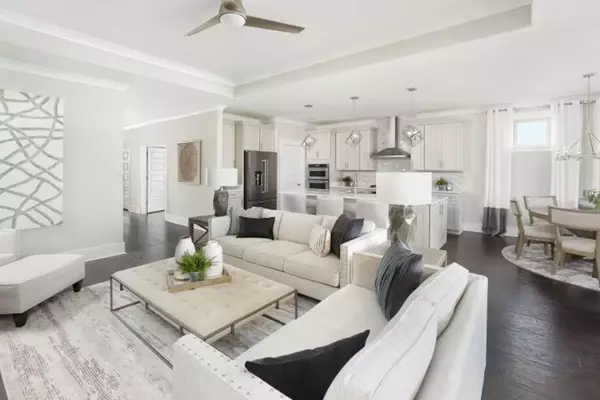Bought with Pulte Home Company, LLC
$569,815
$569,815
For more information regarding the value of a property, please contact us for a free consultation.
2011 Parish House Cir Johns Island, SC 29455
3 Beds
2.5 Baths
1,987 SqFt
Key Details
Sold Price $569,815
Property Type Single Family Home
Sub Type Single Family Detached
Listing Status Sold
Purchase Type For Sale
Square Footage 1,987 sqft
Price per Sqft $286
Subdivision Grace Landing
MLS Listing ID 22014873
Sold Date 04/21/23
Bedrooms 3
Full Baths 2
Half Baths 1
Year Built 2023
Lot Size 10,018 Sqft
Acres 0.23
Property Description
Estimated January/March completion! The Prestige plan offers the best in one-story living. This is our largest ranch-style plan offered in Grace Landing with 3 bedrooms 2.5 baths sitting right at 1987 sq. ft. Some of the key features of this home are a spacious Owner's Suite located at the rear of the home, a gourmet kitchen with White Cabinets/built in gas cooktop and Whirlpool appliances. A very relaxing extended screened porch sits off the back of the home while the homesite as a whole is nestled nicely on the woods. The 3rd car garage offers additional parking and garage space. The amenity center that will be ready this time next year is only a short walking distance away.Grace Landing is Pulte's newest community on John's Island and offers just 76 home sites with beautiful amenities planned, including a pool, covered pavilion, play park, and fire pit!
Location
State SC
County Charleston
Area 23 - Johns Island
Rooms
Primary Bedroom Level Lower
Master Bedroom Lower Walk-In Closet(s)
Interior
Interior Features Ceiling - Smooth, High Ceilings, Kitchen Island, Walk-In Closet(s), Family, Entrance Foyer, Pantry
Heating Electric
Cooling Central Air
Flooring Ceramic Tile, Laminate
Laundry Laundry Room
Exterior
Exterior Feature Lawn Irrigation
Garage Spaces 3.0
Utilities Available Charleston Water Service, Dominion Energy, John IS Water Co
Roof Type Architectural
Porch Screened
Parking Type 3 Car Garage, Garage Door Opener
Total Parking Spaces 3
Building
Lot Description 0 - .5 Acre
Story 1
Foundation Slab
Sewer Public Sewer
Water Public
Architectural Style Ranch
Level or Stories One
New Construction Yes
Schools
Elementary Schools Angel Oak
Middle Schools Haut Gap
High Schools St. Johns
Others
Financing Cash, Conventional, VA Loan
Special Listing Condition 10 Yr Warranty
Read Less
Want to know what your home might be worth? Contact us for a FREE valuation!

Our team is ready to help you sell your home for the highest possible price ASAP






