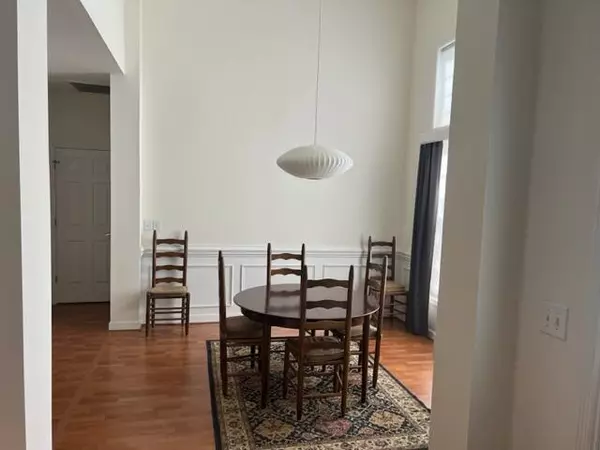Bought with ChuckTown Homes Powered By Keller Williams
$580,000
$575,000
0.9%For more information regarding the value of a property, please contact us for a free consultation.
1124 Black Rush Cir Mount Pleasant, SC 29466
4 Beds
2 Baths
2,160 SqFt
Key Details
Sold Price $580,000
Property Type Single Family Home
Sub Type Single Family Detached
Listing Status Sold
Purchase Type For Sale
Square Footage 2,160 sqft
Price per Sqft $268
Subdivision Dunes West
MLS Listing ID 23008861
Sold Date 05/26/23
Bedrooms 4
Full Baths 2
Year Built 1998
Lot Size 0.300 Acres
Acres 0.3
Property Description
Great floor plan in gated Dunes West. House needs flooring and paint and updating. Big open living room with vaulted ceilings and fireplace. Formal dining room with wainscoating. Study. Primary bedroom has tray ceiling with large bathroom with dual sinks, soaking tub, separate shower and walk in closet. Two other bedrooms are good size one with a walk-in closet. Finished room over garage is 4th bedroom and has its own heating and air. Eat in Kitchen overlooking wooded area out back. Refrigerator, washer and dryer convey. House is being sold as is. There is a termite bond. Please see documents for improvements. This is a one owner home. Property currently does not require flood insurance X zone.
Location
State SC
County Charleston
Area 41 - Mt Pleasant N Of Iop Connector
Region Whispering Marsh
City Region Whispering Marsh
Rooms
Primary Bedroom Level Lower
Master Bedroom Lower Ceiling Fan(s), Garden Tub/Shower, Split, Walk-In Closet(s)
Interior
Interior Features Ceiling - Cathedral/Vaulted, Ceiling - Smooth, Tray Ceiling(s), High Ceilings, Walk-In Closet(s), Ceiling Fan(s), Eat-in Kitchen, Family, Entrance Foyer, Frog Attached, Pantry, Separate Dining, Study
Heating Electric
Cooling Central Air
Flooring Ceramic Tile, Wood
Fireplaces Number 1
Fireplaces Type Family Room, One, Wood Burning
Exterior
Exterior Feature Lawn Irrigation
Garage Spaces 2.0
Community Features Boat Ramp, Clubhouse, Club Membership Available, Fitness Center, Gated, Golf Course, Golf Membership Available, Pool, RV/Boat Storage, Security, Tennis Court(s), Walk/Jog Trails
Utilities Available Dominion Energy, Mt. P. W/S Comm
Roof Type Architectural
Porch Patio
Parking Type 2 Car Garage, Attached, Garage Door Opener
Total Parking Spaces 2
Building
Lot Description 0 - .5 Acre, Interior Lot, Level, Wetlands, Wooded
Story 1
Foundation Slab
Sewer Public Sewer
Water Public
Architectural Style Traditional
Level or Stories One
New Construction No
Schools
Elementary Schools Charles Pinckney Elementary
Middle Schools Cario
High Schools Wando
Others
Financing Cash, Conventional
Read Less
Want to know what your home might be worth? Contact us for a FREE valuation!

Our team is ready to help you sell your home for the highest possible price ASAP






