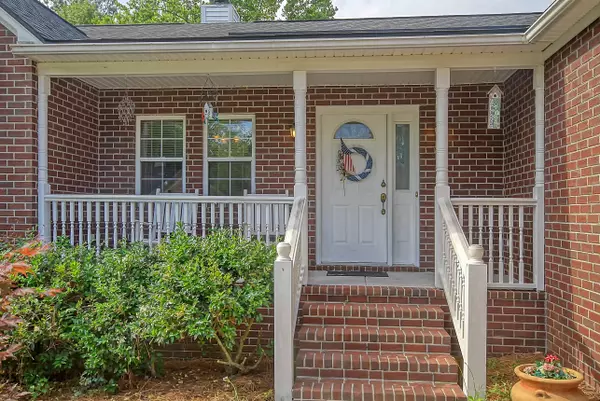Bought with JPAR Magnolia Group
$450,000
$515,000
12.6%For more information regarding the value of a property, please contact us for a free consultation.
103 Cheshire Dr Goose Creek, SC 29445
4 Beds
2.5 Baths
2,860 SqFt
Key Details
Sold Price $450,000
Property Type Single Family Home
Sub Type Single Family Detached
Listing Status Sold
Purchase Type For Sale
Square Footage 2,860 sqft
Price per Sqft $157
Subdivision Crowfield Plantation
MLS Listing ID 23008954
Sold Date 05/26/23
Bedrooms 4
Full Baths 2
Half Baths 1
Year Built 1996
Lot Size 10,890 Sqft
Acres 0.25
Property Description
Original owner home now available in the popular Hamlets section of Crowfield Plantation at Great PriceHome features office / den on main floor along with primary bedroom, bath and built in adjoining hot tub - spa room. Two way fireplace faces bedroom and living room. Living room features soaring, vaulted ceilings, open to kitchen, sunroom. Additionally on first floor you will find laundry room, powder room, two additional bedrooms and 2nd full bath, and on rear is large finished, conditioned glass sunroom. Upstairs is Finished room over garage (4th bedroom). Outside back of home has very nice in ground pool with large deck around it for soaking up sun filled days. Double privacy fence around rear of home, with small private garden area just outside fence. Two car garage attached.
Location
State SC
County Berkeley
Area 73 - G. Cr./M. Cor. Hwy 17A-Oakley-Hwy 52
Region The Hamlets
City Region The Hamlets
Rooms
Primary Bedroom Level Lower
Master Bedroom Lower
Interior
Interior Features Ceiling - Cathedral/Vaulted, High Ceilings, Family, Living/Dining Combo, Office, Sun, Utility
Cooling Central Air
Flooring Ceramic Tile, Vinyl, Wood
Fireplaces Number 1
Fireplaces Type Bedroom, Living Room, One
Exterior
Exterior Feature Lawn Irrigation
Garage Spaces 3.5
Fence Fence - Wooden Enclosed
Pool In Ground
Roof Type Architectural
Parking Type 1.5 Car Garage, 2 Car Garage
Total Parking Spaces 3
Private Pool true
Building
Lot Description Interior Lot
Story 1
Foundation Crawl Space
Sewer Public Sewer
Water Public
Architectural Style Craftsman, Ranch, Traditional
Level or Stories One, One and One Half
New Construction No
Schools
Elementary Schools College Park
Middle Schools College Park
High Schools Stratford
Others
Financing Cash, Conventional
Read Less
Want to know what your home might be worth? Contact us for a FREE valuation!

Our team is ready to help you sell your home for the highest possible price ASAP






