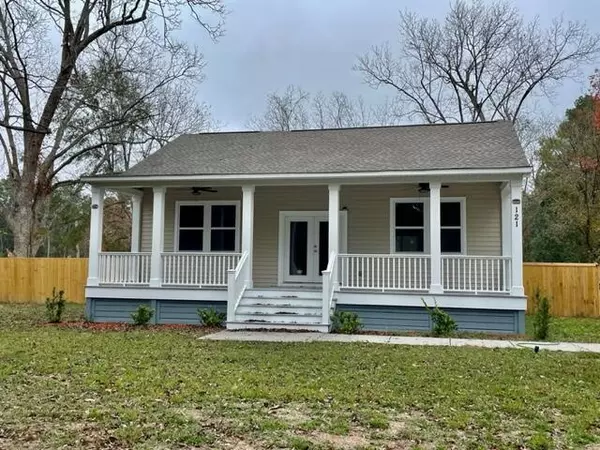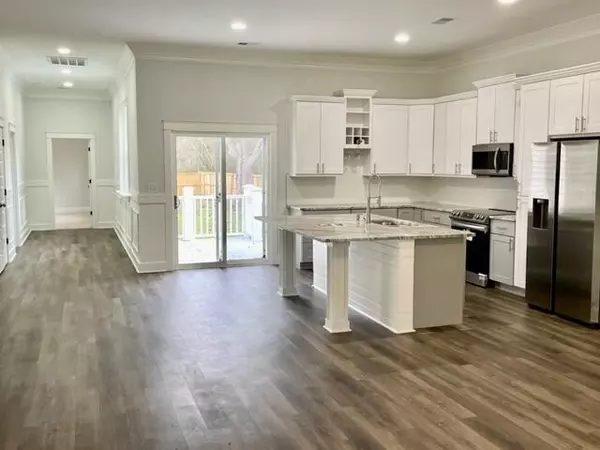Bought with AgentOwned Realty Co. Premier Group, Inc.
$299,000
$299,000
For more information regarding the value of a property, please contact us for a free consultation.
121 Togetherness Ln Holly Hill, SC 29059
3 Beds
2 Baths
2,240 SqFt
Key Details
Sold Price $299,000
Property Type Single Family Home
Listing Status Sold
Purchase Type For Sale
Square Footage 2,240 sqft
Price per Sqft $133
MLS Listing ID 22029517
Sold Date 04/28/23
Bedrooms 3
Full Baths 2
Year Built 2022
Lot Size 0.530 Acres
Acres 0.53
Property Description
Country living at its finest in this beautiful one story home with high end features. If you are looking for a one story home, on a large and fully enclosed lot (half ac+), secluded and away from the busyness of the city, look no further. Perfect location, with the convenience of being close to I26 (less than 10 minutes), Volvo and other business around Summerville and Ridgeville area (within 15 minutes); Summerville (20 minutes); Charleston airport and city, with its nice beaches, (less than 45 m away). This custom-like home features 10ft ceilings, custom trim, gorgeous kitchen with upgraded 42in. cabinets, luxury granite countertops and matching stainless steel appliances. It has an open floor plan w/large island, semi-formal dining room, living and three bedrooms with two spa-like bathsThe large, fully enclosed backyard, with its mature pecan trees, is an oasis that offers privacy, relaxation and multiple opportunities for entertainment, gardening and more. There is also a full front porch, as well as the back patio off the kitchen, that are cozy and perfect for relaxing and entertaining. The long driveway provides a lot of space for parking an RV or a boat. There is NO HOA and NO flood zone. Take a look at this house and you will fall in love!
A $1,200 Lender Credit is available and will be applied towards the buyer's closing costs and pre-paids if the buyer chooses to use the seller's preferred lender. This credit is in addition to any negotiated seller concessions.
Location
State SC
County Orangeburg
Area 84 - Org - Lake Marion Area
Region None
City Region None
Rooms
Primary Bedroom Level Lower
Master Bedroom Lower Ceiling Fan(s), Walk-In Closet(s)
Interior
Interior Features Ceiling - Smooth, High Ceilings, Kitchen Island, Walk-In Closet(s), Bonus, Eat-in Kitchen, Family, Living/Dining Combo, Separate Dining
Heating Electric, Forced Air, Heat Pump
Cooling Central Air
Laundry Laundry Room
Exterior
Fence Privacy, Fence - Wooden Enclosed
Community Features Trash
Utilities Available Dominion Energy
Roof Type Architectural, Asphalt
Porch Patio, Porch - Full Front
Building
Lot Description .5 - 1 Acre, Cul-De-Sac, Interior Lot, Level, Wooded
Story 1
Foundation Crawl Space
Sewer Septic Tank
Water Well
Architectural Style Ranch, Traditional
Level or Stories One
New Construction No
Schools
Elementary Schools Holly Hill Elementary School
Middle Schools Holly Hill Roberts Middle
High Schools Lake Marion High School And Technology Center
Others
Financing Any, Cash, Conventional, FHA, VA Loan
Read Less
Want to know what your home might be worth? Contact us for a FREE valuation!

Our team is ready to help you sell your home for the highest possible price ASAP






