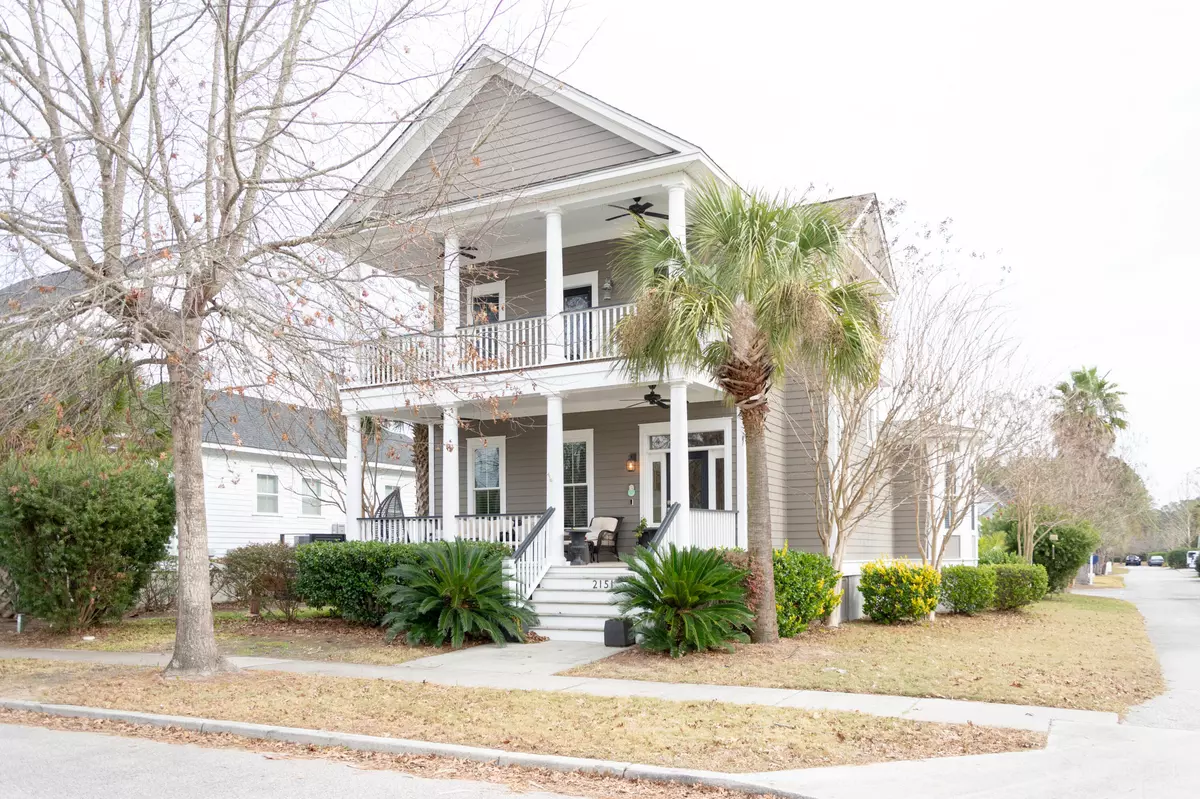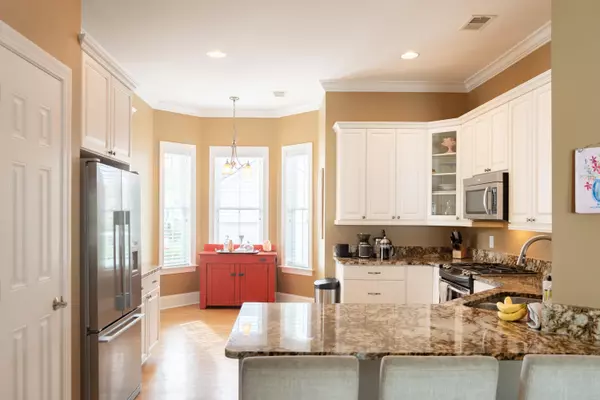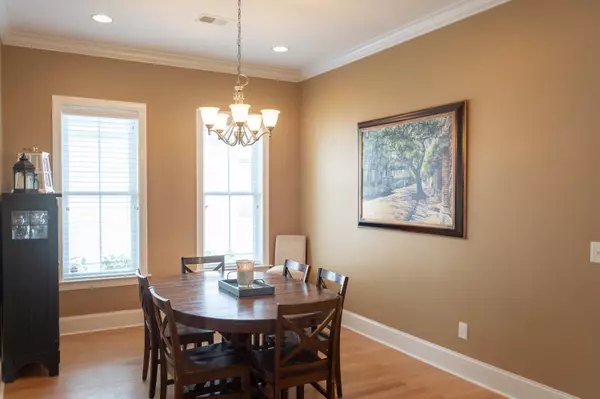Bought with Carolina One Real Estate
$815,000
$869,000
6.2%For more information regarding the value of a property, please contact us for a free consultation.
2151 Cheswick Ln Mount Pleasant, SC 29466
4 Beds
3.5 Baths
2,826 SqFt
Key Details
Sold Price $815,000
Property Type Single Family Home
Listing Status Sold
Purchase Type For Sale
Square Footage 2,826 sqft
Price per Sqft $288
Subdivision Rivertowne On The Wando
MLS Listing ID 22001239
Sold Date 02/18/22
Bedrooms 4
Full Baths 3
Half Baths 1
Year Built 2012
Lot Size 6,969 Sqft
Acres 0.16
Property Description
***LEASE IN PLACE UNTIL APRIL 2023***Secure your home in a highly sought out neighborhood! Rivertowne on the Wando is a waterfront community with THREE docks. This house is across the street from the main dock with sunset views and views of the water on the second level. The tenants that are currently there are fantastic tenants. This is a way to to get a home in Rivertowne NOW using it as an investment property and maybe become a resident at the end of the term. This well built home has a great floor plan, a large master bedroom suite, 10' ceilings on both floors, designer upgrades, 3' white oaks hardwood floors, tankless hot water heater. Upstairs there are two very spacious guest rooms, one with a private bath and the other with a jack and Jill bathroom that adjoins a huge bonus rooRivertowne on the Wando amenities include a pool, new playground, new resurfaced basketball/tennis courts, 3 docks with day time docking, crabbing anytime, kayaking, fishing. Several golf courses nearby including Rivertowne Country club a bike ride away! 15 minutes to the beach Isle of Palms. Close to schools, dining, bars, grocery stores, town center and Downtown Charleston. 25 minutes to the airport.
Location
State SC
County Charleston
Area 41 - Mt Pleasant N Of Iop Connector
Rooms
Primary Bedroom Level Lower
Master Bedroom Lower Ceiling Fan(s), Garden Tub/Shower, Multiple Closets, Walk-In Closet(s)
Interior
Interior Features Ceiling - Smooth, High Ceilings, Garden Tub/Shower, Walk-In Closet(s), Ceiling Fan(s), Bonus, Eat-in Kitchen, Entrance Foyer, Great, In-Law Floorplan, Separate Dining, Study
Heating Heat Pump
Cooling Central Air
Flooring Ceramic Tile, Marble, Wood
Fireplaces Number 1
Fireplaces Type Gas Log, Great Room, One
Laundry Dryer Connection, Laundry Room
Exterior
Garage Spaces 2.0
Community Features Club Membership Available, Dock Facilities, Golf Membership Available, Park, Pool, Tennis Court(s), Trash, Walk/Jog Trails
Utilities Available Dominion Energy, Mt. P. W/S Comm
Roof Type Architectural
Total Parking Spaces 2
Building
Lot Description 0 - .5 Acre
Story 2
Foundation Crawl Space
Sewer Public Sewer
Water Public
Architectural Style Traditional
Level or Stories Two
New Construction No
Schools
Elementary Schools Jennie Moore
Middle Schools Laing
High Schools Wando
Others
Financing Any, Cash, Conventional
Special Listing Condition Flood Insurance
Read Less
Want to know what your home might be worth? Contact us for a FREE valuation!

Our team is ready to help you sell your home for the highest possible price ASAP






