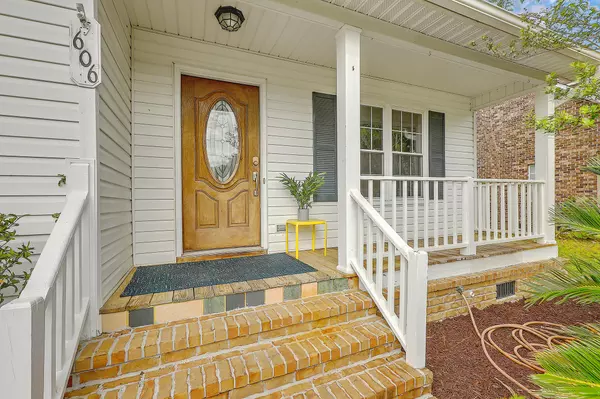Bought with Carolina One Real Estate
$336,000
$330,000
1.8%For more information regarding the value of a property, please contact us for a free consultation.
606 Dolphin Dr Summerville, SC 29485
3 Beds
2.5 Baths
1,784 SqFt
Key Details
Sold Price $336,000
Property Type Single Family Home
Listing Status Sold
Purchase Type For Sale
Square Footage 1,784 sqft
Price per Sqft $188
Subdivision Marlin Estates
MLS Listing ID 23008517
Sold Date 05/26/23
Bedrooms 3
Full Baths 2
Half Baths 1
Year Built 1993
Lot Size 8,712 Sqft
Acres 0.2
Property Description
Welcome to this turn key face-lifted home you'll be sure to fall in love with! Updates include fresh paint throughout, brand new carpet, beautiful new kitchen countertops, new secondary bathroom vanity, newer dishwasher and newer solar panels (2021) to be paid off at closing. Upon arrival you're greeted with quintessential southern charm from the traditional facade, simple landscaping, and front porch. Once inside you'll appreciate the bright and airy feel, gleaming hardwood flooring, and desirable flow. The warm fireplace serves as the focal point of the spacious living room. Continue into the spacious dining area that overlooks the large backyard oasis. The kitchen has been lovingly updated with brand new countertops, stainless steel appliances, and newer dishwasher.The cabinets are original solid hardwood and built to last. Downstairs also features a powder room, laundry/storage room and a converted garage space with separate entry. Perfect for a private office, flex space, playroom, or could even be converted into another bedroom. Upstairs you'll be pleased to find no wasted space. Once upstairs, to the left is the oversized Owner's Suite with ample room for a small sitting area or work station. The ensuite features tiled flooring, an oversized tub and shower combination. A stylish double vanity completes the space. To the back corner of the bedroom is a larger walk-in closet. Down the hall is the secondary updated bathroom with brand new vanity, mirror and plenty of space. The secondary bedrooms are good sized, and have their own good-sized closets.
Outside has great bones to create the ultimate outdoor living and recreation area. A deck and covered deck with electricity allow for the best of both worlds to enjoy some sunshine or some shade in the summer months. Down the brick steps you have another covered stone paver patio area that would be ideal to redo and create an outdoor kitchen or grilling area. There is electric already wired. A huge shed in great shape is located to the rear of the property and could be converted to a man-cave, shed-shed or simply used as extra storage space. The yard has been trimmed back, and when regrowth spurts should look absolutely beautiful. The yard is fully fenced and ready for some TLC to fulfill its potential.
This beauty is zoned Dorchester 2 school district and is located close to shopping, highways, schools, historic landmarks, parks and so much more.
Location
State SC
County Dorchester
Area 63 - Summerville/Ridgeville
Rooms
Primary Bedroom Level Upper
Master Bedroom Upper Ceiling Fan(s), Garden Tub/Shower, Walk-In Closet(s)
Interior
Interior Features Ceiling - Blown, High Ceilings, Garden Tub/Shower, Walk-In Closet(s), Ceiling Fan(s), Eat-in Kitchen, Family, Entrance Foyer, Office, Pantry
Heating Forced Air
Cooling Central Air
Flooring Ceramic Tile, Laminate
Fireplaces Number 1
Fireplaces Type Family Room, One
Laundry Laundry Room
Exterior
Garage Spaces 1.0
Fence Privacy, Fence - Wooden Enclosed
Community Features Trash, Walk/Jog Trails
Utilities Available Dominion Energy, Summerville CPW
Roof Type Architectural
Porch Deck, Patio, Covered, Front Porch
Total Parking Spaces 1
Building
Lot Description 0 - .5 Acre, Level, Wooded
Story 2
Sewer Public Sewer
Water Public
Architectural Style Traditional
Level or Stories Two
New Construction No
Schools
Elementary Schools Flowertown
Middle Schools Alston
High Schools Summerville
Others
Financing Any, Cash, Conventional, FHA, VA Loan
Read Less
Want to know what your home might be worth? Contact us for a FREE valuation!

Our team is ready to help you sell your home for the highest possible price ASAP






