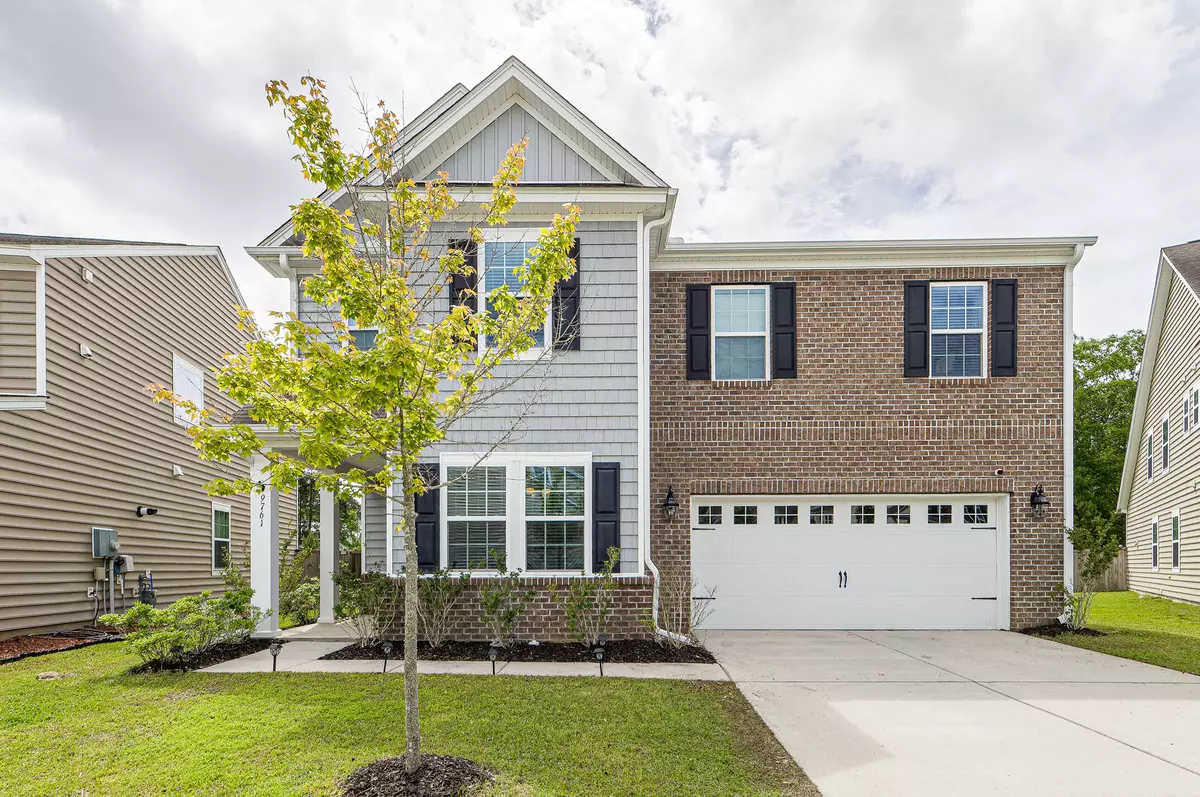Bought with Keller Williams Realty Charleston
$419,000
$429,900
2.5%For more information regarding the value of a property, please contact us for a free consultation.
9761 Black Willow Ln Ladson, SC 29456
4 Beds
2.5 Baths
2,578 SqFt
Key Details
Sold Price $419,000
Property Type Single Family Home
Sub Type Single Family Detached
Listing Status Sold
Purchase Type For Sale
Square Footage 2,578 sqft
Price per Sqft $162
Subdivision Coosaw Preserve
MLS Listing ID 23008255
Sold Date 06/07/23
Bedrooms 4
Full Baths 2
Half Baths 1
Year Built 2016
Lot Size 0.270 Acres
Acres 0.27
Property Description
Beautiful, 4 bedroom home with loft, on large 0.27 acre lot. Laminate wood flooring throughout - carpet in just 1 bedroom, and tiled bath floors. A/C unit replaced less than 1 year ago. Very functional floor plan - first floor includes a separate dining room with decorative wainscoting, open kitchen with granite counters, staggered cabinetry, island, tiled backsplash, and stainless appliance package. Powder room with pedestal sink. Family room accommodates many furniture arrangements and features a gas fireplace and views to the expansive backyard. Upstairs, everyone will enjoy the large loft area - great for entertaining or watching the big game. Billiard table can stay with the house if you wish! Large master bedroom with walk in closet, bath suite including tiled surround onshower and soaking tub. 3 other well sized bedrooms, and a hall bath with wide vanity and double sinks. Convenient laundry upstairs. Tankless water heater. Screened porch and fully fenced large backyard. Solar panels on house are paid off and convey with sale. Average monthly utility costs of $160 for electric and natural gas. Coosaw Preserve offers excellent neighborhood amenities with walking trails, play area and pool. Convenient to local Dorchester II schools and many area employers. Schedule at visit to 9761 Black Willow Lane today!
Location
State SC
County Dorchester
Area 61 - N. Chas/Summerville/Ladson-Dor
Rooms
Primary Bedroom Level Upper
Master Bedroom Upper Garden Tub/Shower, Walk-In Closet(s)
Interior
Interior Features Ceiling - Smooth, Kitchen Island, Ceiling Fan(s), Eat-in Kitchen, Family, Entrance Foyer, Loft, Separate Dining
Heating Natural Gas, Solar
Cooling Central Air
Flooring Ceramic Tile, Laminate
Fireplaces Number 1
Fireplaces Type Family Room, Gas Log, One
Laundry Laundry Room
Exterior
Garage Spaces 2.0
Fence Privacy
Community Features Pool, Trash, Walk/Jog Trails
Utilities Available Dominion Energy
Roof Type Architectural
Porch Screened
Parking Type 2 Car Garage, Attached
Total Parking Spaces 2
Building
Lot Description 0 - .5 Acre, Level
Story 2
Foundation Slab
Sewer Public Sewer
Water Public
Architectural Style Traditional
Level or Stories Two
New Construction No
Schools
Elementary Schools Joseph Pye
Middle Schools Oakbrook
High Schools Ft. Dorchester
Others
Financing Cash, Conventional, FHA, VA Loan
Read Less
Want to know what your home might be worth? Contact us for a FREE valuation!

Our team is ready to help you sell your home for the highest possible price ASAP






