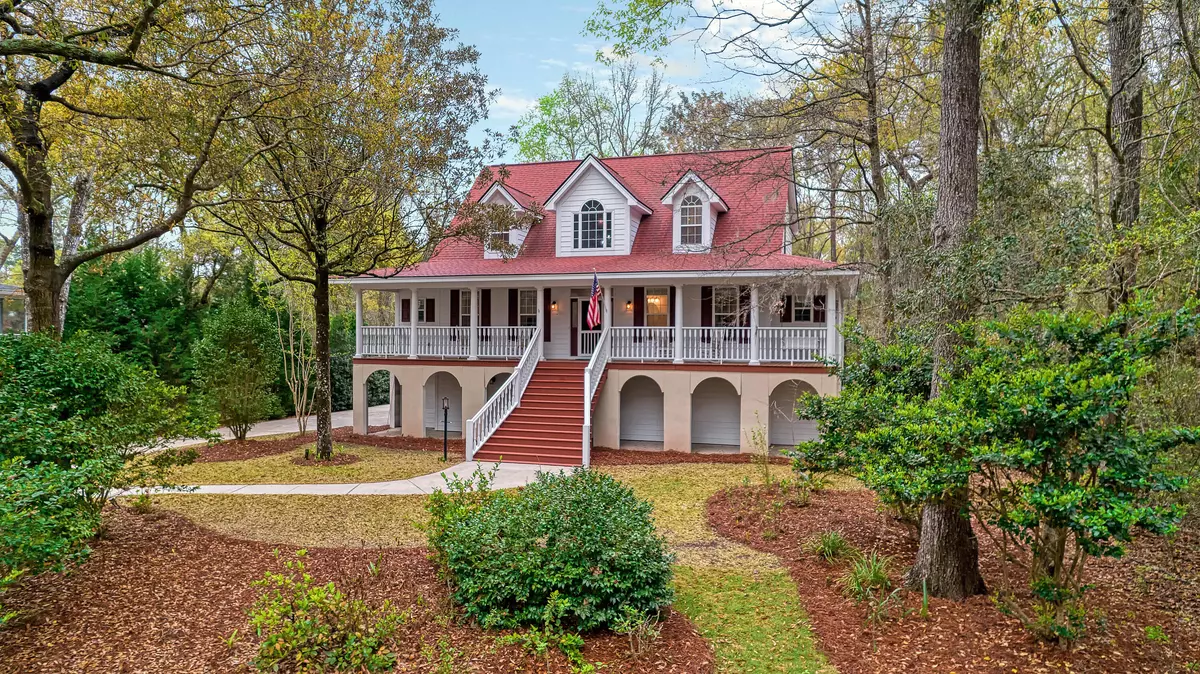Bought with King Tide Real Estate
$706,000
$699,000
1.0%For more information regarding the value of a property, please contact us for a free consultation.
5209 Holly Frst Ln Hollywood, SC 29449
4 Beds
3 Baths
2,926 SqFt
Key Details
Sold Price $706,000
Property Type Single Family Home
Sub Type Single Family Detached
Listing Status Sold
Purchase Type For Sale
Square Footage 2,926 sqft
Price per Sqft $241
Subdivision Stono Plantation
MLS Listing ID 23006257
Sold Date 05/31/23
Bedrooms 4
Full Baths 2
Half Baths 2
Year Built 2000
Lot Size 0.530 Acres
Acres 0.53
Property Description
Price Improvement. Sellers are motivated. Nestled at the end of a tranquil cul-de-sac, this custom-built home offers the utmost privacy on a prestigious lot adjacent to hole #10 of the highly sought-after Links at Stono Ferry golf course. Enjoy the amenities of the gated Stono Ferry community, including equestrian stables, tennis/pickleball facilities, a swimming pool, and a neighborhood pavilion. Entertain guests in your expansive backyard, complete with new decking, a covered patio, gutters, and a fire pit, with ample space for a future pool if desired.The elevated 3-car garage below provides abundant storage and an additional heated and cooled room with a half bath. The main level features the owner's suite, complete with a large sunroom for enjoying your morning coffee A spacious family room with a gas fireplace leads to the kitchen and separate laundry room. Upstairs, three additional bedrooms offer ample space for family and guests. Hardwood flooring throughout the home adds to the elegant feel.
For added convenience, an elevator services all three floors of this impressive 3000 sq ft custom home. Numerous updates have been made; please refer to the update sheet in the documents for details. Embrace the Stono Ferry lifestyle in this stunning home!
Location
State SC
County Charleston
Area 13 - West Of The Ashley Beyond Rantowles Creek
Rooms
Primary Bedroom Level Lower
Master Bedroom Lower Ceiling Fan(s), Garden Tub/Shower, Walk-In Closet(s)
Interior
Interior Features Ceiling - Smooth, High Ceilings, Elevator, Garden Tub/Shower, Kitchen Island, Walk-In Closet(s), Ceiling Fan(s), Family, Office, Separate Dining, Study, Sun, Utility
Heating Heat Pump
Cooling Central Air
Flooring Ceramic Tile, Wood
Fireplaces Number 1
Fireplaces Type Family Room, Gas Log, One
Exterior
Exterior Feature Elevator Shaft
Garage Spaces 3.0
Fence Fence - Metal Enclosed
Community Features Clubhouse, Club Membership Available, Elevators, Equestrian Center, Gated, Golf Course, Golf Membership Available, Pool, Tennis Court(s), Walk/Jog Trails
Utilities Available Charleston Water Service, Dominion Energy
Roof Type Architectural
Handicap Access Handicapped Equipped
Porch Deck, Patio, Covered, Front Porch, Porch - Full Front, Screened
Parking Type 3 Car Garage, Attached, Garage Door Opener
Total Parking Spaces 3
Building
Lot Description .5 - 1 Acre, Cul-De-Sac, Level, On Golf Course, Wooded
Story 2
Foundation Raised
Sewer Public Sewer
Water Public
Architectural Style Traditional
Level or Stories Two
New Construction No
Schools
Elementary Schools E.B. Ellington
Middle Schools C E Williams
High Schools Baptist Hill
Others
Financing Any, Cash, Conventional, FHA, VA Loan
Read Less
Want to know what your home might be worth? Contact us for a FREE valuation!

Our team is ready to help you sell your home for the highest possible price ASAP






