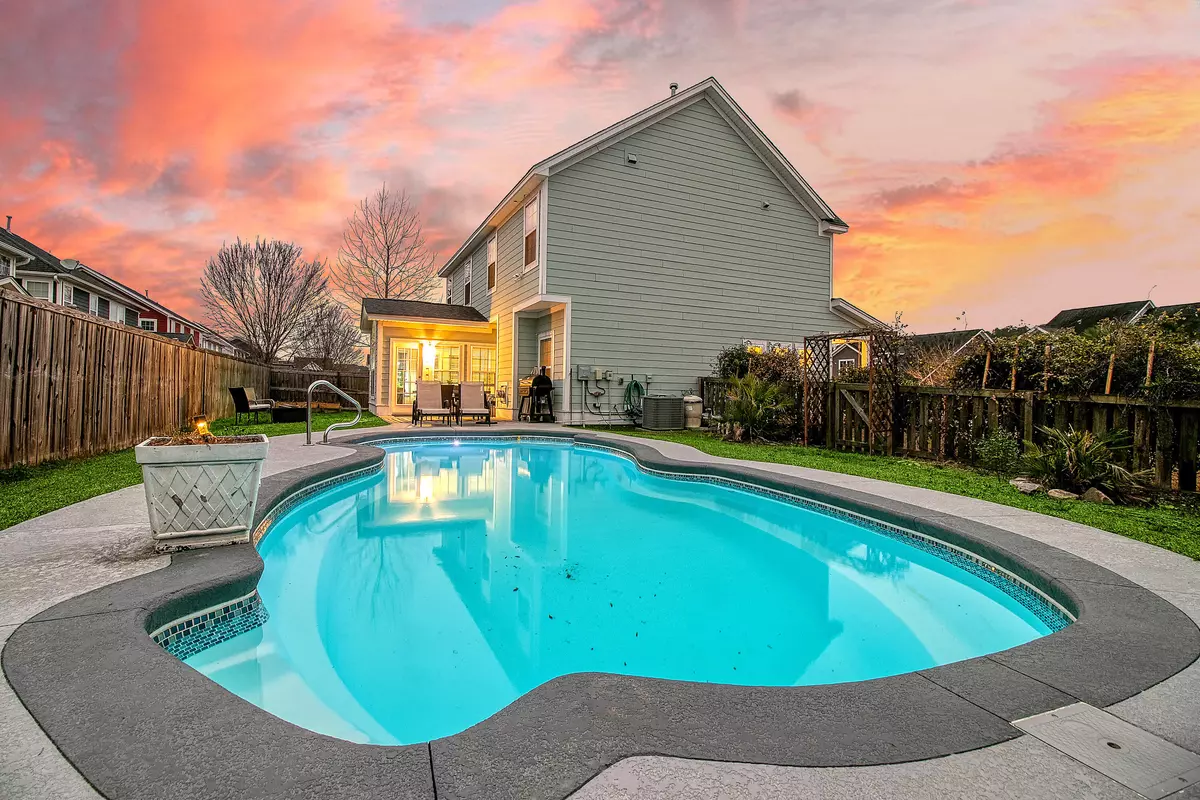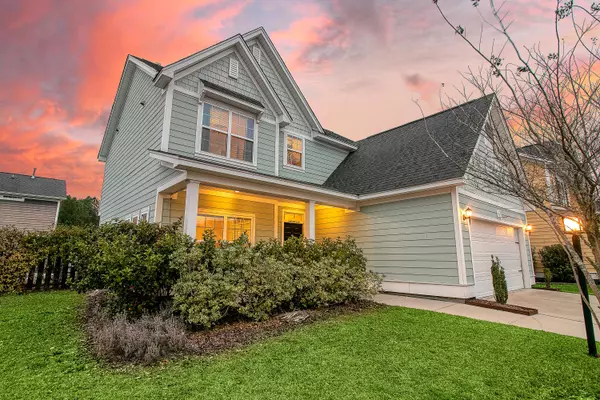Bought with Keller Williams Realty Charleston West Ashley
$589,000
$599,000
1.7%For more information regarding the value of a property, please contact us for a free consultation.
127 Indigo Marsh Cir Wando, SC 29492
4 Beds
2.5 Baths
2,202 SqFt
Key Details
Sold Price $589,000
Property Type Single Family Home
Sub Type Single Family Detached
Listing Status Sold
Purchase Type For Sale
Square Footage 2,202 sqft
Price per Sqft $267
Subdivision Nelliefield Plantation
MLS Listing ID 23002504
Sold Date 06/02/23
Bedrooms 4
Full Baths 2
Half Baths 1
Year Built 2015
Lot Size 6,534 Sqft
Acres 0.15
Property Description
This wonderful home in Nelliefield Plantation is a jewel of the neighborhood with a large corner lot and its own saltwater pool! The elegant floor plan features a warm, welcoming interior which is bright and sunny and features a home office and a flow-through living/dining area. Enter through an inviting and cozy porch to a flex room/ home office on the left. It features gorgeous glass French doors with a transom window. Just past the stairs is the open living and dining area with a gas fireplace and bathed in light. A foodie's dream, this first-class beautifully maintained kitchen is equipped with stainless-steel appliances, granite countertops, glass tile backsplash, large center island and white cabinetry.Through the second set of French doors you'll find an amazing sunroom that could be a formal dining space, Florida room filled with plants, or anything your heart desires! Off the kitchen you'll find a half bath and entry into the amazing two car garage...truly a sight to behold! Up the stairs you'll find a comfortable main suite that is made for relaxation and boasts a tray ceiling, an ensuite bathroom with a large soaking tub, a step-in shower, a dual sink vanity, and a walk-in closet. Three additional spacious bedrooms, a full bathroom, and the laundry room fill out the second floor. Host an alfresco party in the relaxing fenced in backyard, which features a patio and a stunning in-ground saltwater pool and ample space to add a garden, fire pit, or any number of yard games. The neighborhood itself is also surrounded by ponds and walking trails with a private park, playground and pavilion with restrooms.
The property is located 1.8 miles from Publix, 8.8 miles from the shops and restaurants on Daniel Island, 15.1 miles from Charleston International Airport and 17.7 miles from Sullivan's Island beach. This unique home won't last long! Early viewing is recommended.
Location
State SC
County Berkeley
Area 78 - Wando/Cainhoy
Rooms
Primary Bedroom Level Upper
Master Bedroom Upper Ceiling Fan(s), Garden Tub/Shower, Walk-In Closet(s)
Interior
Interior Features Ceiling - Smooth, Tray Ceiling(s), Garden Tub/Shower, Kitchen Island, Walk-In Closet(s), Ceiling Fan(s), Eat-in Kitchen, Family, Entrance Foyer, Office, Pantry, Separate Dining, Sun
Heating Electric
Cooling Central Air
Flooring Wood
Fireplaces Number 1
Fireplaces Type Family Room, One
Laundry Laundry Room
Exterior
Garage Spaces 2.0
Fence Fence - Wooden Enclosed
Pool In Ground
Community Features Park, Pool, Walk/Jog Trails
Utilities Available Charleston Water Service, Dominion Energy
Roof Type Architectural, Asphalt
Porch Patio, Front Porch
Parking Type 2 Car Garage, Attached
Total Parking Spaces 2
Private Pool true
Building
Lot Description 0 - .5 Acre
Story 2
Foundation Slab
Sewer Public Sewer
Water Public
Architectural Style Traditional
Level or Stories Two
New Construction No
Schools
Elementary Schools Philip Simmons
Middle Schools Philip Simmons
High Schools Philip Simmons
Others
Financing Any
Read Less
Want to know what your home might be worth? Contact us for a FREE valuation!

Our team is ready to help you sell your home for the highest possible price ASAP






