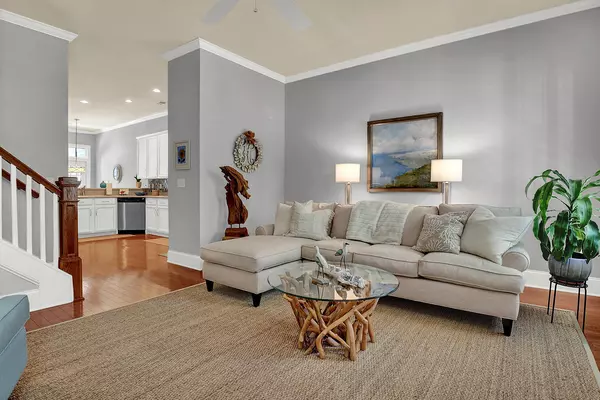Bought with Keller Williams Realty Charleston
$574,900
$574,900
For more information regarding the value of a property, please contact us for a free consultation.
1815 Tennyson Row #23 Mount Pleasant, SC 29466
3 Beds
2.5 Baths
2,088 SqFt
Key Details
Sold Price $574,900
Property Type Condo
Sub Type Condominium
Listing Status Sold
Purchase Type For Sale
Square Footage 2,088 sqft
Price per Sqft $275
Subdivision Park West
MLS Listing ID 23009808
Sold Date 06/05/23
Bedrooms 3
Full Baths 2
Half Baths 1
Year Built 2006
Property Description
Welcome Home to a stunning townhome boasting charming Double Front Porches, inviting you to relax and Bring that Sweet Tea! As you enter, you will be greeted by a spacious and inviting Family Room, complete with a Cozy Gas Log Fireplace with Custom Surround Built-In Bookshelves. The Eat-In Kitchen is perfect for the chef in your family, featuring sleek Corian Counters, Stainless Appliances, and a Smooth-Top Range. With plenty of Counter Space and a convenient Breakfast Bar, this Kitchen is ideal for entertaining or casual meals with family and friends! The Downstairs Owner's suite is a luxurious retreat with a Spa-Like Bath featuring a Separate Tub/Shower, Dual Vanities, and Walk-In Closet. Upstairs, you'll find two more Bedrooms, a Hall Bath, and a large Bonus/Sitting Room that providesadditional space for entertaining, relaxing, or even a Home Office.
This home also includes a Backyard Courtyard, perfect for enjoying a morning cup of coffee or evening drinks with loved ones. The Two-Car Detached Garage provides ample storage space and easy access to your vehicles. Park West offers an array of amazing amenities, including community pools, tennis courts, a clubhouse, and loads of walking trails for you to explore. Don't miss your chance to live in this beautiful townhome in one of Mount Pleasant's most sought-after communities!
Location
State SC
County Charleston
Area 41 - Mt Pleasant N Of Iop Connector
Rooms
Primary Bedroom Level Lower
Master Bedroom Lower Ceiling Fan(s), Walk-In Closet(s)
Interior
Interior Features Ceiling - Smooth, Tray Ceiling(s), High Ceilings, Garden Tub/Shower, Walk-In Closet(s), Ceiling Fan(s), Bonus, Eat-in Kitchen, Family, Loft
Heating Heat Pump
Cooling Central Air
Flooring Ceramic Tile, Wood
Fireplaces Number 1
Fireplaces Type Gas Log, One
Laundry Laundry Room
Exterior
Garage Spaces 2.0
Fence Privacy, Fence - Wooden Enclosed
Community Features Clubhouse, Fitness Center, Laundry, Lawn Maint Incl, Park, Pool, RV/Boat Storage, Storage, Tennis Court(s), Trash, Walk/Jog Trails
Utilities Available Dominion Energy, Mt. P. W/S Comm
Roof Type Architectural
Porch Patio, Front Porch, Porch - Full Front
Parking Type 2 Car Garage, Detached
Total Parking Spaces 2
Building
Lot Description High
Story 2
Foundation Slab
Sewer Public Sewer
Water Public
Level or Stories Two
New Construction No
Schools
Elementary Schools Charles Pinckney Elementary
Middle Schools Cario
High Schools Wando
Others
Financing Any
Read Less
Want to know what your home might be worth? Contact us for a FREE valuation!

Our team is ready to help you sell your home for the highest possible price ASAP






