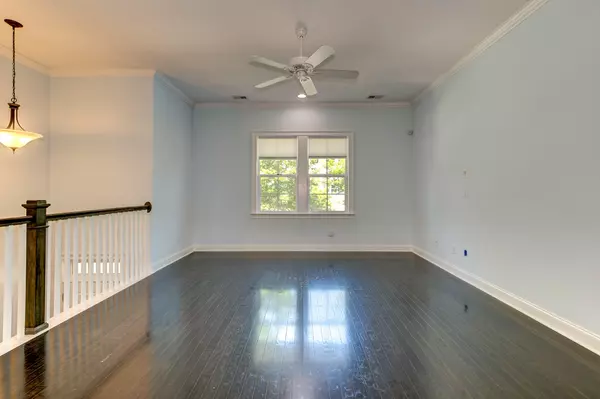Bought with RE/MAX Inspire
$660,000
$679,000
2.8%For more information regarding the value of a property, please contact us for a free consultation.
1017 Bowman Woods Dr Mount Pleasant, SC 29464
2 Beds
3.5 Baths
2,389 SqFt
Key Details
Sold Price $660,000
Property Type Townhouse
Sub Type Townhouse
Listing Status Sold
Purchase Type For Sale
Square Footage 2,389 sqft
Price per Sqft $276
Subdivision Bowman Park
MLS Listing ID 23009309
Sold Date 05/31/23
Bedrooms 2
Full Baths 3
Half Baths 1
Year Built 2016
Lot Size 2,178 Sqft
Acres 0.05
Property Description
LOCATION, LOCATION, LOCATION! Don't miss out on this amazing opportunity to own a stunning townhome in the heart of Mt Pleasant. This 2BR gem has a bonus room off garage, that can easily be converted into another bedroom.with its own entrance & a bath The beautiful kitchen features an eat-in island with loads of cabinet space, perfect for cooking and entertaining. With large square footage and an open concept design, this unit feels spacious and inviting. The high ceilings and ample closet space add to the feeling of grandeur. Both bedrooms come complete with en-suite baths, and the downstairs bonus room is also equipped with its own bath. Elevator shaft is in place if an elevator is desired.Enjoy the beautiful outdoors with a balcony on the main level and a porch outside on the ground floor.
Hardwoods throughout the main and 2nd floor and tile in the bonus room offer a stylish and modern touch to this beautiful townhome. Original builder structural warranty in place.
Location
State SC
County Charleston
Area 42 - Mt Pleasant S Of Iop Connector
Rooms
Master Bedroom Ceiling Fan(s), Multiple Closets, Walk-In Closet(s)
Interior
Interior Features Ceiling - Smooth, High Ceilings, Kitchen Island, Walk-In Closet(s), Ceiling Fan(s), Eat-in Kitchen, Living/Dining Combo, Pantry
Heating Natural Gas
Cooling Central Air
Flooring Ceramic Tile, Wood
Exterior
Exterior Feature Balcony
Garage Spaces 1.0
Utilities Available Dominion Energy, Mt. P. W/S Comm
Roof Type Asphalt
Parking Type 1 Car Garage, Attached, Off Street, Garage Door Opener
Total Parking Spaces 1
Building
Lot Description 0 - .5 Acre
Story 3
Foundation Slab
Sewer Public Sewer
Water Public
Level or Stories 3 Stories
New Construction No
Schools
Elementary Schools Mamie Whitesides
Middle Schools Moultrie
High Schools Lucy Beckham
Others
Financing Any
Read Less
Want to know what your home might be worth? Contact us for a FREE valuation!

Our team is ready to help you sell your home for the highest possible price ASAP






