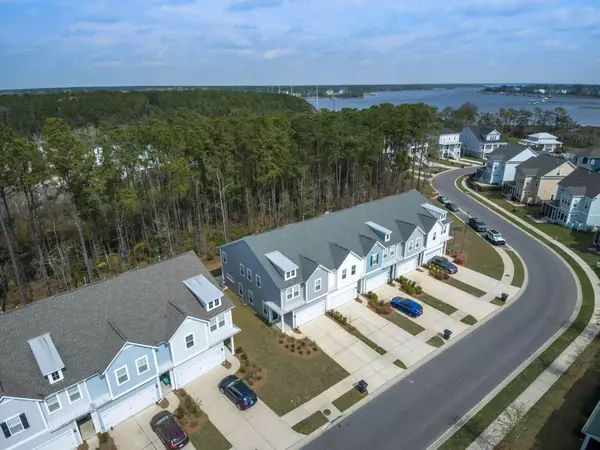Bought with Carolina One Real Estate
$640,000
$648,800
1.4%For more information regarding the value of a property, please contact us for a free consultation.
2408 Brackish Dr Mount Pleasant, SC 29466
3 Beds
2.5 Baths
2,109 SqFt
Key Details
Sold Price $640,000
Property Type Townhouse
Sub Type Townhouse
Listing Status Sold
Purchase Type For Sale
Square Footage 2,109 sqft
Price per Sqft $303
Subdivision Dunes West
MLS Listing ID 23004633
Sold Date 05/31/23
Bedrooms 3
Full Baths 2
Half Baths 1
Year Built 2019
Lot Size 3,920 Sqft
Acres 0.09
Property Description
Pristine end-unit townhome with upgrades throughout in the sought-after Riverview section of Dunes West! Within walking distance to the new community dock, this home has excellent curb appeal and backs up to a peaceful wooded buffer where egrets nest every year. The ''Cooper'' design is a well-thought-out floor plan with abundant natural light and all the space, storage, and functionality you will need to make this your next home! Entering, you will immediately notice the luxury LVP flooring that flows throughout the home. The gourmet kitchen is a chef's dream with quartz countertops, gas range with hood, and a large island with overhead pendant lighting and 2 added outlets. There is also tons of storage with added upper glass-front cabinets, lower cabinets in the island, and a pantryThe kitchen combines with the adjacent dining area and great room (with access to the large screened-in porch) to create the perfect space for indoor/outdoor entertaining. The first floor also includes a built-in storage nook and a powder room with pedestal sink.
The 2nd floor opens up to a large loft area with bedrooms on opposite ends. The large primary suite is located at the rear of the home overlooking the woods and includes a private ensuite bathroom with dual sinks, a luxurious soaking tub, a newly added handheld shower, and a separate water closet. The additional 2 bedrooms are located at the front of the home and share a full bathroom with updated ceramic tile and a tub/shower combo. There is also an oversized linen closet and a convenient 2nd-floor laundry room that has been upgraded with granite countertops and upper and lower storage cabinets.
This energy-efficient home is equipped with a 15 SEER HVAC unit, upgraded R38 insulation, a tankless hot water heater, and an added zipper-style closure at the pull-down attic to help keep energy bills low. There is also a CPI security system and hurricane panels that will all convey.
As a Dunes West owner, you will have access to amazing amenities that include a resort-style pool and clubhouse, fitness center, play park, tennis courts, miles of walking/jogging trails, a boat launch, and a new community dock with breathtaking views of Wagner Creek. Dunes West also offers a semi-private 18-hole golf course and is conveniently located to dining, shopping, beaches, and all that Mt. Pleasant has to offer! Schedule a showing today!!
Location
State SC
County Charleston
Area 41 - Mt Pleasant N Of Iop Connector
Rooms
Primary Bedroom Level Upper
Master Bedroom Upper Garden Tub/Shower, Walk-In Closet(s)
Interior
Interior Features Ceiling - Smooth, High Ceilings, Garden Tub/Shower, Kitchen Island, Walk-In Closet(s), Entrance Foyer, Great, Living/Dining Combo, Loft, Pantry
Heating Natural Gas
Cooling Central Air
Flooring Ceramic Tile
Laundry Laundry Room
Exterior
Garage Spaces 2.0
Community Features Boat Ramp, Clubhouse, Club Membership Available, Dock Facilities, Fitness Center, Gated, Golf Course, Golf Membership Available, Park, Pool, RV/Boat Storage, Security, Tennis Court(s), Trash, Walk/Jog Trails
Utilities Available Dominion Energy, Mt. P. W/S Comm
Roof Type Architectural,Asphalt
Porch Patio, Screened
Parking Type 2 Car Garage, Attached, Garage Door Opener
Total Parking Spaces 2
Building
Lot Description 0 - .5 Acre, Wooded
Story 2
Foundation Slab
Sewer Public Sewer
Water Public
Level or Stories Two
New Construction No
Schools
Elementary Schools Laurel Hill
Middle Schools Cario
High Schools Wando
Others
Financing Cash,Conventional,FHA,VA Loan
Read Less
Want to know what your home might be worth? Contact us for a FREE valuation!

Our team is ready to help you sell your home for the highest possible price ASAP






