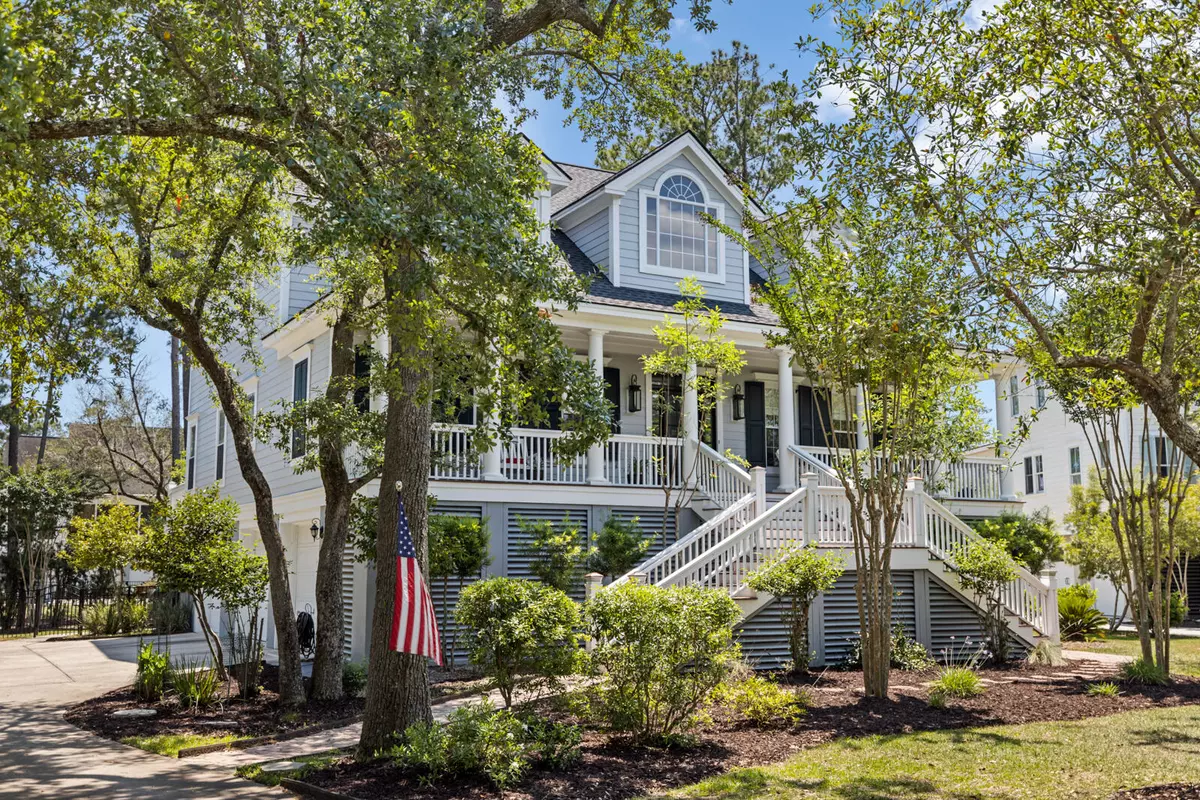Bought with InterCoast Properties, Inc.
$1,097,500
$1,175,000
6.6%For more information regarding the value of a property, please contact us for a free consultation.
2293 Beckenham Dr Mount Pleasant, SC 29466
4 Beds
3.5 Baths
4,212 SqFt
Key Details
Sold Price $1,097,500
Property Type Single Family Home
Sub Type Single Family Detached
Listing Status Sold
Purchase Type For Sale
Square Footage 4,212 sqft
Price per Sqft $260
Subdivision Park West
MLS Listing ID 23004554
Sold Date 06/06/23
Bedrooms 4
Full Baths 3
Half Baths 1
Year Built 2004
Lot Size 0.300 Acres
Acres 0.3
Property Description
Park West's Masonborough neighborhood is home to this truly beautiful home by day and night! If your next home 'must haves' include deep full porches for story telling or catching gentle breezes, large living space on both levels, oversized bedrooms (Master on Main), office/study, an amazing kitchen with eat-in and Australian Cypress floors! It has about 900 SF of FLEX space below with AC. The neighborhood has a park, crabbing dock and Park West Recreation Amenities rival the best! An Elevator shaft provides an option. Schools, Shopping (COSTCO, Publix, Harris Teeter, Lowes), dining, Medical within 10 min. IOP beach and downtown Charleston are close enough to be spontaneous! All info is deemed to be accurate but Buyers and Agents to verify info and items of importance. DON'T MISS THIS ONE!HIGHLIGHTS OF OUR HOME!
EXTERIOR
Front Porch Gas Lights
HVAC - 2014 Both Units
ROOF - Feb 21
On Demand Water heater "High Capacity output"
Trex front stairs and Porch, Rear Patio, Deck and Stairs
Note the floor plan and open traffic areas.
Note door knobs throughout
Note wide crown molding and baseboard throughout
Please DO go downstairs to see storage area with 2 entrances. They have AC in there. About 900 SF of Storage/Flex space
Music room/office has closet and can function as bedroom.
Foyer - Coffered ceiling
Lighting fixtures in Foyer, Dining, and Office
EAT-in kitchen
Double Wall Ovens
Pantry
Sink in laundry room
Elevator shaft is left closet outside Master Bedroom.
Wired for sound system downstairs.
Wet bar
UPSTAIRS
Dormer character in bedrooms
Two Jack n Jill Baths
Lots of storage
Bedroom at end of hall right -
2 closets
Second closet has on demand water heater
Fruit trees in back yard. 2 - Fig, Grapefruit, Lemon +
MASONBOROUGH Neighborhood
About 221 Homes
Has a park and path at end of Grey Marsh leads to crabbing dock! Fish, crab.
PARK WEST AMENITIES
Working Capital fee paid at closing is $565
Community Enhancement Fee to Park West is 1/4 th of 1% of selling price.
Location
State SC
County Charleston
Area 41 - Mt Pleasant N Of Iop Connector
Region Masonborough
City Region Masonborough
Rooms
Primary Bedroom Level Lower
Master Bedroom Lower Ceiling Fan(s), Outside Access, Walk-In Closet(s)
Interior
Interior Features Ceiling - Smooth, Tray Ceiling(s), High Ceilings, Walk-In Closet(s), Wet Bar, Ceiling Fan(s), Eat-in Kitchen, Entrance Foyer, Great, Media, Office, Pantry, Separate Dining, Utility
Heating Heat Pump, Natural Gas
Cooling Central Air
Flooring Ceramic Tile, Wood
Fireplaces Number 1
Fireplaces Type Gas Connection, Gas Log, Great Room, One
Laundry Laundry Room
Exterior
Exterior Feature Dock - Shared, Lawn Irrigation
Garage Spaces 3.0
Fence Fence - Metal Enclosed
Community Features Clubhouse, Fitness Center, Park, Pool, Tennis Court(s), Trash, Walk/Jog Trails
Utilities Available Dominion Energy, Mt. P. W/S Comm
Roof Type Architectural
Porch Deck, Front Porch, Porch - Full Front
Parking Type 3 Car Garage, Attached, Off Street, Garage Door Opener
Total Parking Spaces 3
Building
Lot Description 0 - .5 Acre, Cul-De-Sac, Interior Lot
Story 2
Foundation Raised
Sewer Public Sewer
Water Public
Architectural Style Traditional
Level or Stories Two
New Construction No
Schools
Elementary Schools Charles Pinckney Elementary
Middle Schools Cario
High Schools Wando
Others
Financing Cash, Conventional, 1031 Exchange
Read Less
Want to know what your home might be worth? Contact us for a FREE valuation!

Our team is ready to help you sell your home for the highest possible price ASAP






