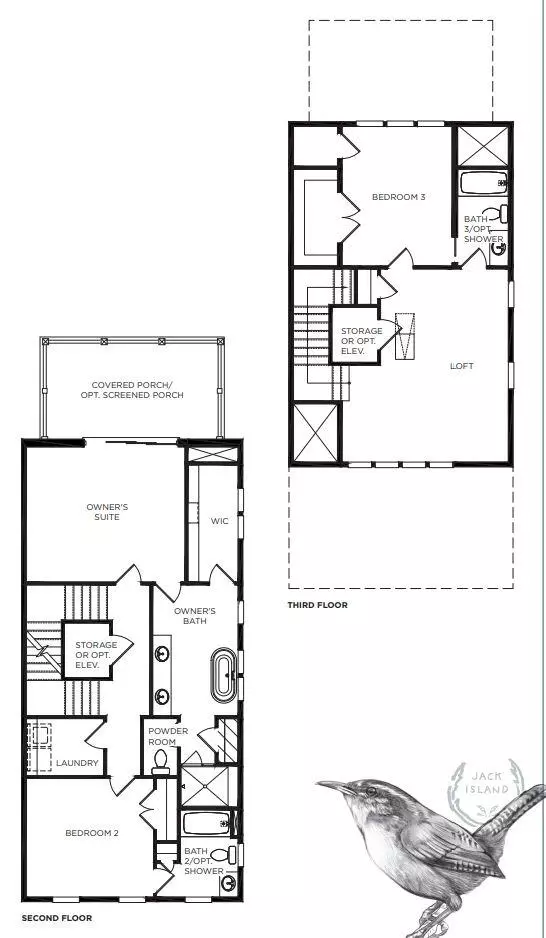Bought with Kiawah River Real Estate Company, LLC
$1,265,000
$1,075,015
17.7%For more information regarding the value of a property, please contact us for a free consultation.
2570 Helmsman Rd Johns Island, SC 29455
3 Beds
3.5 Baths
2,843 SqFt
Key Details
Sold Price $1,265,000
Property Type Townhouse
Sub Type Townhouse
Listing Status Sold
Purchase Type For Sale
Square Footage 2,843 sqft
Price per Sqft $444
Subdivision Kiawah River
MLS Listing ID 21030763
Sold Date 06/02/23
Bedrooms 3
Full Baths 3
Half Baths 1
Year Built 2021
Lot Size 3,049 Sqft
Acres 0.07
Property Description
The Avocet townhome offers ample space for entertaining, inside and out. Host friends by the optional fireplace in the outdoor lounge. On the first floor, the kitchen with a large island flows into the spacious, open dining room. Sliding glass doors from the covered porch brings the outdoors into a large great room. Upstairs, an oversized owner's suite showcases large sliders that open to a covered porch, offering the perfect retreat to relax in after a long day. On the opposite side you'll find a secondary bedroom. The third floor offers additional privacy for out-of-town guests to spread out with a private bed, bath and gallery. Exciting options include an elevator and screened porches on the first and second floors.
Location
State SC
County Charleston
Area 23 - Johns Island
Rooms
Primary Bedroom Level Upper
Master Bedroom Upper Garden Tub/Shower, Walk-In Closet(s)
Interior
Interior Features Ceiling - Smooth, High Ceilings, Elevator, Kitchen Island, Walk-In Closet(s), Great, Loft, Pantry
Heating Heat Pump
Cooling Central Air
Flooring Ceramic Tile, Wood
Fireplaces Number 1
Fireplaces Type Gas Log, Great Room, One
Laundry Dryer Connection, Laundry Room
Exterior
Garage Spaces 2.0
Community Features Boat Ramp, Dog Park, Fitness Center, Pool, RV/Boat Storage, Sauna, Trash, Walk/Jog Trails
Utilities Available Berkeley Elect Co-Op, John IS Water Co
Waterfront true
Waterfront Description Marshfront
Roof Type Metal
Porch Patio, Front Porch, Screened
Parking Type 2 Car Garage, Attached, Garage Door Opener
Total Parking Spaces 2
Building
Lot Description 0 - .5 Acre
Story 3
Foundation Raised
Sewer Private Sewer
Water Public
Level or Stories 3 Stories
New Construction Yes
Schools
Elementary Schools Mt. Zion
Middle Schools Haut Gap
High Schools St. Johns
Others
Financing Any
Read Less
Want to know what your home might be worth? Contact us for a FREE valuation!

Our team is ready to help you sell your home for the highest possible price ASAP




