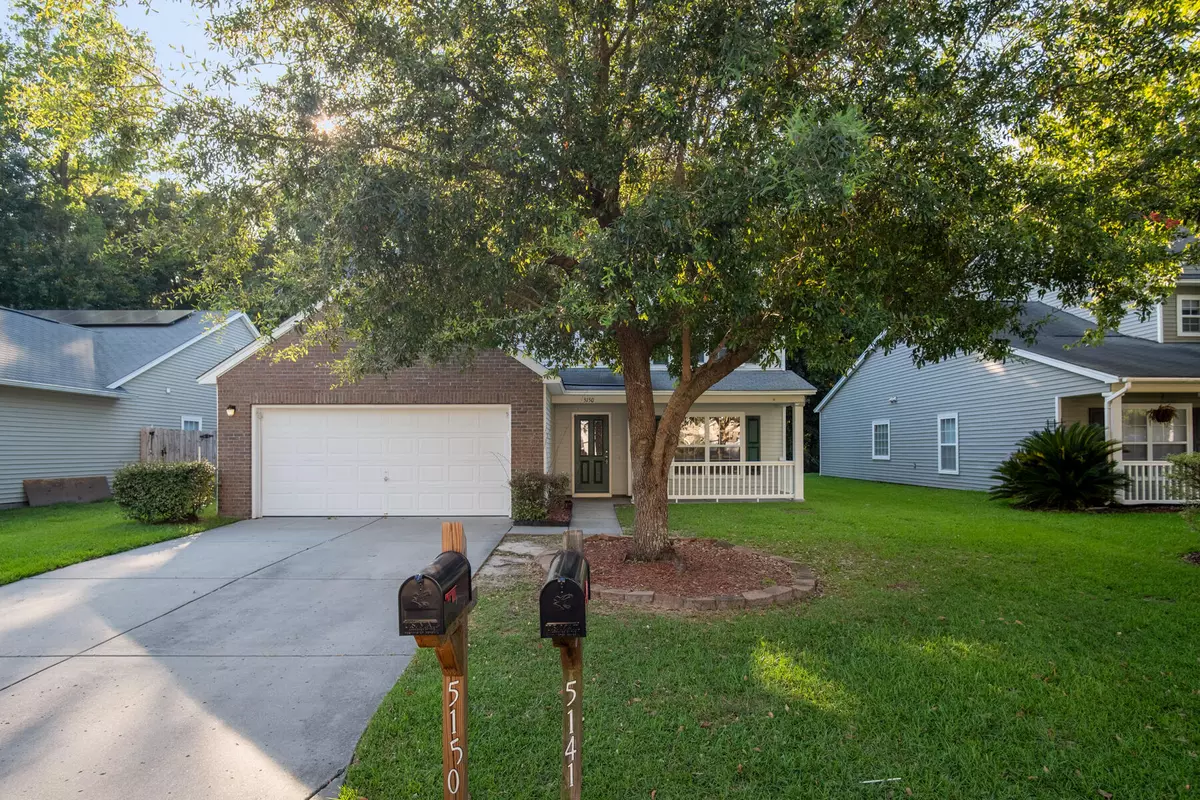Bought with Better Real Estate
$325,000
$345,000
5.8%For more information regarding the value of a property, please contact us for a free consultation.
5150 Torrey Ln Summerville, SC 29485
4 Beds
2.5 Baths
2,099 SqFt
Key Details
Sold Price $325,000
Property Type Single Family Home
Sub Type Single Family Detached
Listing Status Sold
Purchase Type For Sale
Square Footage 2,099 sqft
Price per Sqft $154
Subdivision Wescott Plantation
MLS Listing ID 22020830
Sold Date 10/21/22
Bedrooms 4
Full Baths 2
Half Baths 1
Year Built 2006
Property Description
Shaded by a towering oak, this beautiful home sits in a quiet, welcoming neighborhood. The front porch is the perfect place to sit and stay awhile, but there's plenty more to see inside! The spacious living room features beautiful wood flooring, and the coveted open concept design makes for an easy living/dining transition. The kitchen includes plenty of storage and counter space, making meal prep a breeze! Upstairs you'll find generously sized bedrooms, with the master suite featuring a luxurious soaking tub and separate shower. There's even a versatile bonus space ready to meet your family's needs! Game room, home office, playroom...the opportunities are endless!The backyard is great for entertaining, whether you're grilling out in the summer or roasting marshmallows around a firepit when the temperature falls. The property backs up to towering shade trees, and the absence of rear neighbors provides the privacy you crave. Plus, there's a two-car garage with remote control entry!
This ideally located home is just five to ten minutes from restaurants, grocery stores, hospitals, parks and more! And family-friendly spots like Stars and Strikes and Ashley River Parks are only about a ten-minute drive. Looking for a farmer's market or local festival? Historic Downtown Summerville is just 15 minutes away! Put this home on the top of your list!
Use preferred lender to buy this home and receive an incentive towards your closing costs!
Location
State SC
County Dorchester
Area 61 - N. Chas/Summerville/Ladson-Dor
Region Leatherleave at Woodlands
City Region Leatherleave at Woodlands
Rooms
Primary Bedroom Level Lower
Master Bedroom Lower Walk-In Closet(s)
Interior
Interior Features Ceiling - Blown, Walk-In Closet(s), Eat-in Kitchen, Family, Entrance Foyer
Heating Heat Pump
Cooling Central Air
Fireplaces Type Living Room
Laundry Laundry Room
Exterior
Garage Spaces 2.0
Community Features Golf Course
Roof Type Asphalt
Porch Porch - Full Front
Parking Type 2 Car Garage
Total Parking Spaces 2
Building
Story 2
Foundation Slab
Sewer Public Sewer
Water Public
Architectural Style Traditional
Level or Stories Two
New Construction No
Schools
Elementary Schools Fort Dorchester
Middle Schools Oakbrook
High Schools Ft. Dorchester
Others
Financing Any
Special Listing Condition 10 Yr Warranty
Read Less
Want to know what your home might be worth? Contact us for a FREE valuation!

Our team is ready to help you sell your home for the highest possible price ASAP






