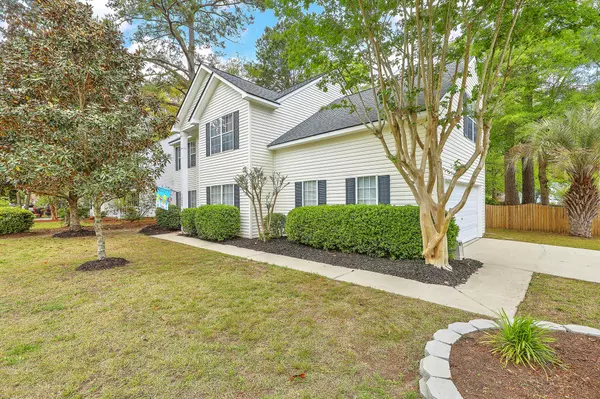Bought with Carolina One Real Estate
$585,000
$575,000
1.7%For more information regarding the value of a property, please contact us for a free consultation.
3249 Morningdale Dr Mount Pleasant, SC 29466
5 Beds
2.5 Baths
2,245 SqFt
Key Details
Sold Price $585,000
Property Type Single Family Home
Sub Type Single Family Detached
Listing Status Sold
Purchase Type For Sale
Square Footage 2,245 sqft
Price per Sqft $260
Subdivision Ivy Hall
MLS Listing ID 23006586
Sold Date 06/08/23
Bedrooms 5
Full Baths 2
Half Baths 1
Year Built 1999
Lot Size 7,840 Sqft
Acres 0.18
Property Description
Best price per square foot in the neighborhood! This 5 bedroom, 2.5 bath home is close to everything in Mount Pleasant. When you pull up to the house on its corner lot, you will notice mature trees, including magnolias, and a fenced-in backyard. Walking through the front door, there is an abundance of natural light, complemented by wood floors that flow throughout the entire downstairs. The dining room is to the right of the foyer, featuring wainscoting and crown molding. To the left of the foyer, this home has a dedicated office space with plenty of natural light. The heart of this home features an open concept kitchen and a spacious living room complete with a wood burning fireplace. The kitchen includes granite countertops, stainless steel appliances and a breakfast area .Completing the first floor, the laundry room/mud room and a powder room are off the kitchen. The upstairs features not only 4 spacious bedrooms but a bonus room that has a closet and additional storage. This room could function as a 5th bedroom. The light-filled master bedroom features a tray ceiling, large walk-in closet, and a master bath with double vanity, separate shower and spa tub. Don't miss this beautiful home in the heart of Mount Pleasant!
Location
State SC
County Charleston
Area 41 - Mt Pleasant N Of Iop Connector
Rooms
Primary Bedroom Level Upper
Master Bedroom Upper Ceiling Fan(s), Garden Tub/Shower, Walk-In Closet(s)
Interior
Interior Features Ceiling - Blown, Tray Ceiling(s), Walk-In Closet(s), Ceiling Fan(s), Eat-in Kitchen, Family, Formal Living, Entrance Foyer, Frog Detached, Office, Pantry, Separate Dining, Utility
Heating Heat Pump
Cooling Central Air
Flooring Laminate, Wood
Fireplaces Number 1
Fireplaces Type Living Room, One, Wood Burning
Laundry Laundry Room
Exterior
Garage Spaces 2.0
Fence Privacy, Fence - Wooden Enclosed
Community Features Park, Trash
Utilities Available Dominion Energy, Mt. P. W/S Comm
Roof Type Architectural
Porch Patio
Parking Type 2 Car Garage, Attached, Garage Door Opener
Total Parking Spaces 2
Building
Lot Description Level
Story 2
Foundation Slab
Sewer Public Sewer
Water Public
Architectural Style Traditional
Level or Stories Two
New Construction No
Schools
Elementary Schools Jennie Moore
Middle Schools Laing
High Schools Wando
Others
Financing Any
Read Less
Want to know what your home might be worth? Contact us for a FREE valuation!

Our team is ready to help you sell your home for the highest possible price ASAP






