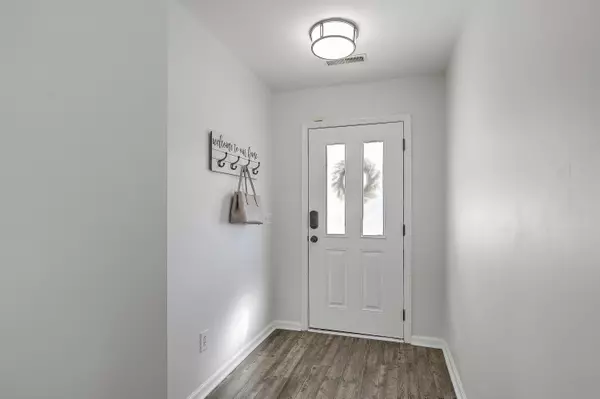Bought with Keller Williams Realty Charleston
$335,000
$335,000
For more information regarding the value of a property, please contact us for a free consultation.
5209 Bristol St Summerville, SC 29485
3 Beds
2 Baths
1,580 SqFt
Key Details
Sold Price $335,000
Property Type Single Family Home
Sub Type Single Family Detached
Listing Status Sold
Purchase Type For Sale
Square Footage 1,580 sqft
Price per Sqft $212
Subdivision Wescott Plantation
MLS Listing ID 23002568
Sold Date 06/16/23
Bedrooms 3
Full Baths 2
Year Built 2003
Lot Size 7,405 Sqft
Acres 0.17
Property Description
Back on the market due to no fault of the seller! This charming home in Wescott Plantation has been updated and is move-in ready! The three-bedroom, one-story home features an open floor plan with beautiful LVP floors that flow throughout the entire home. You'll find a huge living room as you enter the home with vaulted ceilings and a massive ceiling fan. The kitchen is open to the living room and features a walk-in pantry and updated stainless steel appliances. The master bedroom is tucked away in the back of the home offering peace and serenity while featuring a large walk-in closet and an updated bathroom with a large double vanity, gorgeous ceramic tile floors, and a garden tub/shower combination. You'll find tons of storage in the home with two large guest bedrooms, a coat closet, two linen closets, and a two-car garage. Your yard features a 6' privacy fence. Wescott Plantation is the ultimate in convenience with a great mix of retail, residential, relaxation, and Dorchester District II schools. The community is conveniently located within close proximity to downtown and the airport and has several major access points for ingress and egress.
Location
State SC
County Dorchester
Area 61 - N. Chas/Summerville/Ladson-Dor
Region Woodlands at Wescott
City Region Woodlands at Wescott
Rooms
Primary Bedroom Level Lower
Master Bedroom Lower Ceiling Fan(s), Garden Tub/Shower, Walk-In Closet(s)
Interior
Interior Features Ceiling - Blown, Ceiling - Cathedral/Vaulted, Ceiling - Smooth, Garden Tub/Shower, Walk-In Closet(s), Ceiling Fan(s), Eat-in Kitchen, Pantry
Heating Electric
Cooling Central Air
Flooring Ceramic Tile
Laundry Laundry Room
Exterior
Garage Spaces 2.0
Fence Privacy, Fence - Wooden Enclosed
Community Features Walk/Jog Trails
Roof Type Asphalt
Porch Patio
Parking Type 2 Car Garage, Attached, Garage Door Opener
Total Parking Spaces 2
Building
Lot Description 0 - .5 Acre, Level
Story 1
Foundation Slab
Sewer Public Sewer
Water Public
Architectural Style Traditional
Level or Stories One
New Construction No
Schools
Elementary Schools Fort Dorchester
Middle Schools Oakbrook
High Schools Ft. Dorchester
Others
Financing Cash,Conventional,FHA,VA Loan
Read Less
Want to know what your home might be worth? Contact us for a FREE valuation!

Our team is ready to help you sell your home for the highest possible price ASAP






