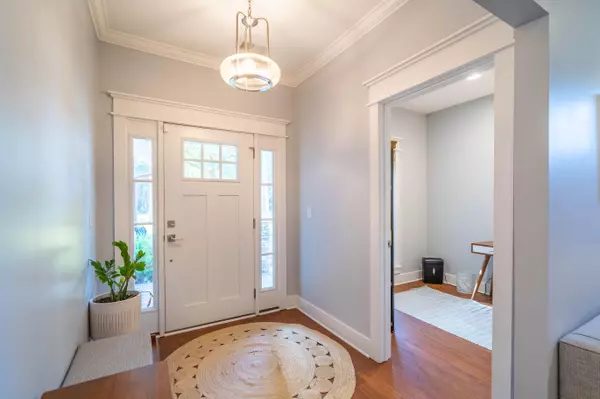Bought with Coldwell Banker Realty
$680,000
$699,000
2.7%For more information regarding the value of a property, please contact us for a free consultation.
996 Theodore Rd Awendaw, SC 29429
3 Beds
2.5 Baths
2,218 SqFt
Key Details
Sold Price $680,000
Property Type Single Family Home
Sub Type Single Family Detached
Listing Status Sold
Purchase Type For Sale
Square Footage 2,218 sqft
Price per Sqft $306
Subdivision Beehive Plantation
MLS Listing ID 22000747
Sold Date 03/04/22
Bedrooms 3
Full Baths 2
Half Baths 1
Year Built 2019
Lot Size 0.780 Acres
Acres 0.78
Property Description
Fantastic custom home built in 2019 on wooded 3/4 acre lot! Lot backs up to Seewee Preserve and has wooded buffer on right for privacy. This open floor plan is great for entertaining and features wood floors throughout, a home office off the foyer, and a first floor master suite. The family room offers a cozy hearth with gas logs, flanked by custom built cabinets and bookshelves with windows above. The island kitchen has beautiful white cabinetry, granite countertops, stainless steel appliances and tile backsplash. Off the family room is the master suite with huge walk in closet, walk in shower and separate tub, and double vanity. Upstairs you will find a spacious loft, two additional bedrooms, a bath, and a huge storage area over the garage, ready to be finished off to add square footage.Additional features of this home include central vacuum system, two conditioned storage rooms upstairs, and copper gutters along the front of the home.
The backyard is enclosed by a privacy fence and offers an expanded screened porch and large patio, perfect for entertaining or everyday relaxation. The side yard has a fire pit and chicken coop. Seller also owns the .3 acre lot to the left of this home, which may be available for purchase as well.
No HOA and flood insurance is not required. Minutes away from restaurants, shopping and beaches. Just a few blocks away on Seafood Road is a public boat/kayak landing.
Location
State SC
County Charleston
Area 41 - Mt Pleasant N Of Iop Connector
Rooms
Primary Bedroom Level Lower
Master Bedroom Lower Ceiling Fan(s), Walk-In Closet(s)
Interior
Interior Features Ceiling - Smooth, High Ceilings, Kitchen Island, Unfinished Frog, Walk-In Closet(s), Ceiling Fan(s), Central Vacuum, Eat-in Kitchen, Family, Entrance Foyer, Loft, Office, Pantry, Utility
Heating Electric, Heat Pump
Cooling Central Air
Flooring Ceramic Tile, Wood
Fireplaces Number 1
Fireplaces Type Family Room, Gas Log, One
Laundry Dryer Connection, Laundry Room
Exterior
Garage Spaces 2.0
Fence Privacy, Fence - Wooden Enclosed
Utilities Available Berkeley Elect Co-Op, Mt. P. W/S Comm
Roof Type Architectural
Porch Deck, Front Porch, Screened
Parking Type 2 Car Garage, Attached, Garage Door Opener
Total Parking Spaces 2
Building
Lot Description 1 - 2 Acres, High, Level, Wooded
Story 2
Foundation Slab
Sewer Septic Tank
Water Public
Architectural Style Traditional
Level or Stories Two
New Construction No
Schools
Elementary Schools Carolina Park
Middle Schools Cario
High Schools Wando
Others
Financing Any, Cash
Read Less
Want to know what your home might be worth? Contact us for a FREE valuation!

Our team is ready to help you sell your home for the highest possible price ASAP






