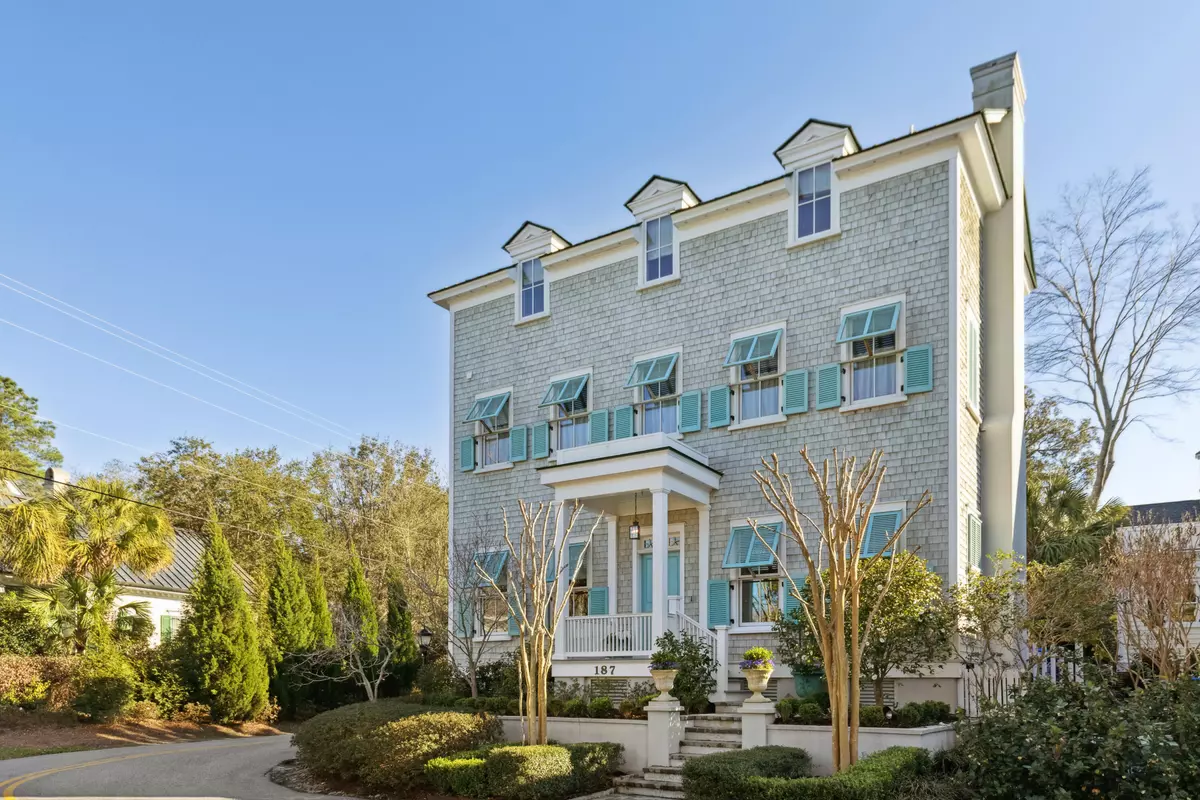Bought with Carolina One Real Estate
$1,745,000
$1,795,000
2.8%For more information regarding the value of a property, please contact us for a free consultation.
187 E Shipyard Rd Mount Pleasant, SC 29464
4 Beds
4.5 Baths
2,638 SqFt
Key Details
Sold Price $1,745,000
Property Type Single Family Home
Sub Type Single Family Detached
Listing Status Sold
Purchase Type For Sale
Square Footage 2,638 sqft
Price per Sqft $661
Subdivision Ion
MLS Listing ID 23002776
Sold Date 06/14/23
Bedrooms 4
Full Baths 4
Half Baths 1
Year Built 2004
Lot Size 3,920 Sqft
Acres 0.09
Property Description
$180K price reduction in I'On! 187 E Shipyard Road is designed for easy living with entertaining areas that blend indoor spaces and beautiful gardens. This gorgeous home was formerly the compound of I'On's developer making it a truly unique offering. It encompasses a three-to-four-bedroom main house, a two-story guest house and 734 sq. ft. of welcoming porches. Lush tropical landscaping complete with a pond, fountain and winding paths mix naturally with the Nantucket style cedar shake exterior, Bermuda shutters and Southern double stacked porches. Inside, the kitchen is a must see with beautiful soapstone countertops, a French-made Lacanche three-burner gas range, custom cabinetry and hardware and glass-fronted cabinets with interior lighting. The Sub-Zero refrigerator with a slide-out freezer drawer blends in with matching cabinet panels. This is a favorite gathering place with space for a large farmhouse-style table. The family room has a gas fireplace and a mantel adorned with crushed shells, giving the feel of an authentic beach cottage. True to the cottage tradition, every inch of space is used efficiently with carved out crannies for books and a powder room tucked beneath the stairs. On the second level there are two bedrooms each with their own baths. The third floor has two spacious rooms and a large bath with a marble topped double vanity. The current owner uses both wings of this floor to reflect a generous primary suite.
On the first two levels, French doors across the back of the home lead onto the porches overlooking the garden. The proximity of a nearby lake has the effect of cooling these spaces in summer and warming them in winter, making it comfortable throughout the year. There is a gas line already in place for an outdoor grill. Over the two-car detached garage you'll find a two-level guest house. It features hardwood floors, a cozy living room and a porch. The kitchen is equipped with a dishwasher, a small cooktop, toaster oven and a half-size refrigerator and freezer. Upstairs you'll find the bedroom and bathroom.
Located just steps from the lake, this home offers privacy yet easy access to all the amenities, including the I'On Club with pool, tennis and pickleball as well as the neighborhood's walking trails, boat launch, restaurants and shops.
Location
State SC
County Charleston
Area 42 - Mt Pleasant S Of Iop Connector
Rooms
Primary Bedroom Level Upper
Master Bedroom Upper
Interior
Interior Features Ceiling - Smooth, High Ceilings, Eat-in Kitchen, Frog Detached, In-Law Floorplan, Office
Heating Heat Pump
Flooring Wood
Fireplaces Number 1
Fireplaces Type Gas Log, Living Room, One
Laundry Laundry Room
Exterior
Exterior Feature Balcony, Lawn Irrigation, Lighting
Garage Spaces 2.0
Community Features Boat Ramp, Clubhouse, Club Membership Available, Fitness Center, Pool, Tennis Court(s), Trash, Walk/Jog Trails
Utilities Available Dominion Energy, Mt. P. W/S Comm
Roof Type Metal
Porch Front Porch
Parking Type 2 Car Garage, Detached
Total Parking Spaces 2
Building
Lot Description 0 - .5 Acre, Interior Lot
Story 3
Foundation Crawl Space
Sewer Public Sewer
Water Public
Architectural Style Traditional
Level or Stories 3 Stories
New Construction No
Schools
Elementary Schools James B Edwards
Middle Schools Moultrie
High Schools Lucy Beckham
Others
Financing Cash, Conventional
Read Less
Want to know what your home might be worth? Contact us for a FREE valuation!

Our team is ready to help you sell your home for the highest possible price ASAP






