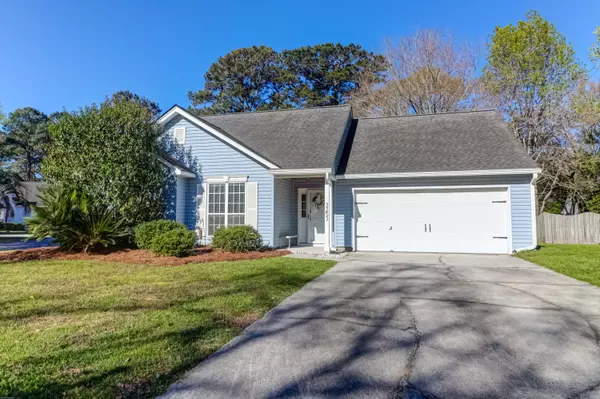Bought with The Boulevard Company, LLC
$489,000
$495,000
1.2%For more information regarding the value of a property, please contact us for a free consultation.
3253 Scranton Dr Mount Pleasant, SC 29466
3 Beds
2 Baths
1,159 SqFt
Key Details
Sold Price $489,000
Property Type Single Family Home
Listing Status Sold
Purchase Type For Sale
Square Footage 1,159 sqft
Price per Sqft $421
Subdivision Ivy Hall
MLS Listing ID 23006226
Sold Date 06/15/23
Bedrooms 3
Full Baths 2
Year Built 1997
Lot Size 8,276 Sqft
Acres 0.19
Property Description
Are you ready for move-in ready Smart Space? Enjoy this modern and sustainable home located within a natural setting in beautiful Ivy Hall, Mt Pleasant! 3253 Scranton Drive has been intelligently designed and fully-customized with smart zones for living efficiently. With 3 bedrooms, 2 baths and .19 acre of mature landscaping, this home will strike that perfect work-home balance! The open floorplan allows easy entertaining with hardwood flooring, fireplace, and vaulted ceilings, all open to the modernized and updated kitchen. The kitchen features quartz countertops, stainless appliances, subway tile backsplash, open shelving, brushed brass cabinet pulls with matte black light fixtures! The owners designed a clever banquette dining area with custom and functional shelving, with storagefound under the seating area, open shelving on the sides, and slide-out shelves as well. Food preparation is a breeze in this high performance and well-planned kitchen! Whip up your best culinary creations in a snap.
The laundry room is tucked away behind the kitchen, and custom shelving has been added to give pantry space and laundry item storage space as well.
The Primary Bedroom is a relaxing and peaceful retreat, offering plenty of light and space. The Primary Bathroom has been updated and features a new vanity and a modern, walk-in tiled shower with timeless subway tile and a custom frameless shower door with matte black accents.
The guest bedrooms are spacious, and both offer hardwood flooring and customized closet space for maximum efficiency in storage. The guest bathroom has been refreshed with a freshly painted vanity and accessories.
Electric Vehicle Owners will love the charging station in the garage, which features our favorite unique "T" silhouette, indicating the placement of the 240 volt 50 amp outlet with a Nema 14-50 plug in. Fast EV charging is at your fingertips (hand heart here!)
Outside, you will find mature and lush landscaping, affording privacy and your choice of recreation in the fully-fenced yard! Gorgeous camellias, crepe myrtles, azaleas, and loropetulum bloom in their season, giving a beautiful surprise at different times of the year. Enjoy the show from the custom deck and pergola, perfect for entertaining guests, friends, and family. Gutters were recently added by the owners as well.
Walk, bike, or golf cart over to Starbucks, La Hacienda Mexican Restaurant, Tropical Smoothie Cafe, New York Butcher Shoppe, or Chick-Fil-A, to name a few places. The Shoppes at Oakland offer numerous additional boutiques and restaurants you will enjoy, just a few minutes away.
3253 Scranton Drive is only 7.7 miles from the Isle of Palms beaches, 12 miles from downtown Charleston, 20 miles from Charleston International Airport, and 1.7 mile from Roper St. Francis Hosptial in North Mt. Pleasant!
Your fully customized and smart home awaits you here at 3253 Scranton Drive!
Location
State SC
County Charleston
Area 41 - Mt Pleasant N Of Iop Connector
Rooms
Primary Bedroom Level Lower
Master Bedroom Lower Ceiling Fan(s), Walk-In Closet(s)
Interior
Interior Features Ceiling - Cathedral/Vaulted, Ceiling - Smooth, Walk-In Closet(s), Ceiling Fan(s), Eat-in Kitchen, Family
Heating Electric, Heat Pump
Cooling Central Air
Flooring Wood
Fireplaces Number 1
Fireplaces Type Family Room, One, Wood Burning
Laundry Laundry Room
Exterior
Garage Spaces 2.0
Fence Fence - Wooden Enclosed
Community Features Park
Utilities Available Dominion Energy, Mt. P. W/S Comm
Roof Type Architectural
Porch Deck, Front Porch
Total Parking Spaces 2
Building
Lot Description 0 - .5 Acre
Story 1
Foundation Slab
Sewer Public Sewer
Water Public
Architectural Style Ranch
Level or Stories One
New Construction No
Schools
Elementary Schools Jennie Moore
Middle Schools Laing
High Schools Wando
Others
Financing Cash, Conventional, FHA, VA Loan
Read Less
Want to know what your home might be worth? Contact us for a FREE valuation!

Our team is ready to help you sell your home for the highest possible price ASAP






