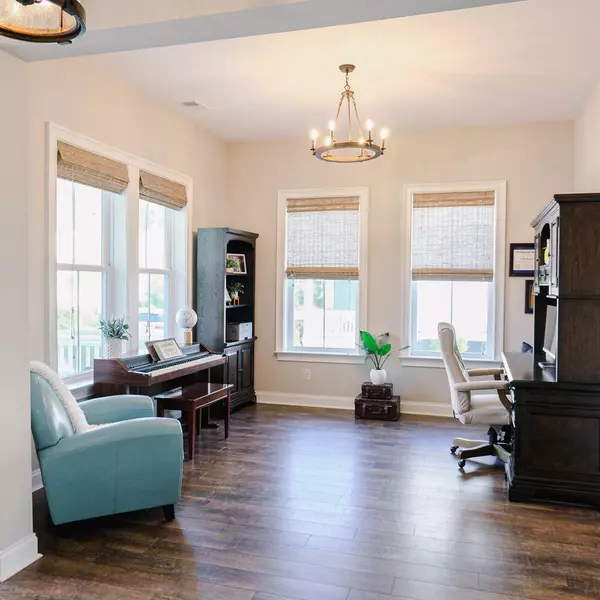Bought with The Boulevard Company, LLC
$955,000
$955,000
For more information regarding the value of a property, please contact us for a free consultation.
1364 Crane Creek Dr Mount Pleasant, SC 29466
4 Beds
3 Baths
3,250 SqFt
Key Details
Sold Price $955,000
Property Type Single Family Home
Sub Type Single Family Detached
Listing Status Sold
Purchase Type For Sale
Square Footage 3,250 sqft
Price per Sqft $293
Subdivision Carolina Park
MLS Listing ID 23010315
Sold Date 06/20/23
Bedrooms 4
Full Baths 3
Year Built 2015
Lot Size 9,147 Sqft
Acres 0.21
Property Description
Stunning 4/5 bedroom 3 bath home in highly sought after Carolina Park! This Coosaw floor plan offers a spacious, bright and open lower lever with full double front porches on 1st and 2nd story of home. The home includes 10 foot ceilings and 8 foot doors throughout. The lower level features a guest bedroom with en-suite bath, formal dining room that can be used as an office, and a family room that flows into an upgraded, gourmet eat-in kitchen. Upstairs includes a large loft with french doors opening to the 2nd story porch, laundry room, 2 guest rooms both equipped with walk-in closets, full bath, and the large owner's suite with dual walk-in closets, an en-suite bath.The 3rd story features a huge bonus room (or 5th bedroom) with a large walk-in closet! The backyard has a custom stone patio perfect for entertaining with ample yard space. The home is within walking distance to the elementary school, high school, and neighborhood amenities (pool, tennis courts, dog park, playground, walking trails)!
Location
State SC
County Charleston
Area 41 - Mt Pleasant N Of Iop Connector
Rooms
Primary Bedroom Level Upper
Master Bedroom Upper Ceiling Fan(s), Multiple Closets, Walk-In Closet(s)
Interior
Interior Features Ceiling - Smooth, High Ceilings, Kitchen Island, Walk-In Closet(s), Ceiling Fan(s), Bonus, Family, Game, Loft, Separate Dining, Study
Heating Natural Gas
Cooling Central Air
Laundry Laundry Room
Exterior
Garage Spaces 2.0
Fence Fence - Metal Enclosed
Community Features Park, Pool, Tennis Court(s), Trash, Walk/Jog Trails
Utilities Available Berkeley Elect Co-Op, Dominion Energy, Mt. P. W/S Comm
Roof Type Asphalt
Porch Front Porch, Porch - Full Front
Parking Type 2 Car Garage, Detached
Total Parking Spaces 2
Building
Lot Description 0 - .5 Acre
Story 3
Foundation Raised Slab
Sewer Public Sewer
Architectural Style Traditional
Level or Stories 3 Stories
New Construction No
Schools
Elementary Schools Carolina Park
Middle Schools Cario
High Schools Wando
Others
Financing Cash,Conventional,FHA,VA Loan
Read Less
Want to know what your home might be worth? Contact us for a FREE valuation!

Our team is ready to help you sell your home for the highest possible price ASAP






